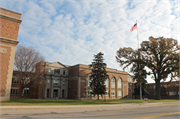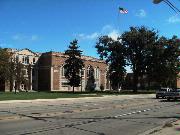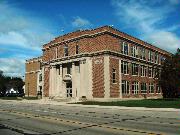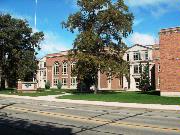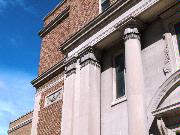Property Record
966 SHAWANO AVE
Architecture and History Inventory
| Historic Name: | West Senior High School |
|---|---|
| Other Name: | WEST HIGH SCHOOL |
| Contributing: | |
| Reference Number: | 2185 |
| Location (Address): | 966 SHAWANO AVE |
|---|---|
| County: | Brown |
| City: | Green Bay |
| Township/Village: | |
| Unincorporated Community: | |
| Town: | |
| Range: | |
| Direction: | |
| Section: | |
| Quarter Section: | |
| Quarter/Quarter Section: |
| Year Built: | 1928 |
|---|---|
| Additions: | |
| Survey Date: | 19852022 |
| Historic Use: | elementary, middle, jr.high, or high |
| Architectural Style: | Neoclassical/Beaux Arts |
| Structural System: | Reinforced Concrete |
| Wall Material: | Brick |
| Architect: | Charles C. Reynolds; Foeller, Schober, Berness, Satcid & John; William Reynolds & Harry Williams |
| Other Buildings On Site: | |
| Demolished?: | No |
| Demolished Date: |
| National/State Register Listing Name: | Not listed |
|---|---|
| National Register Listing Date: | |
| State Register Listing Date: |
| Additional Information: | A 'site file' exists for this property. It contains additional information such as correspondence, newspaper clippings, or historical information. It is a public record and may be viewed in person at the Wisconsin Historical Society, State Historic Preservation Office. NEO-COLONIAL/GEORGIAN REVIVAL STYLE. COLUMNED ENTRY. CNR QUOINS. ENGAGED PILASTERS. LARGE SCHOOL BUILDING COMPLEX, WITH THE NEOCLASSICAL ORIGINAL BUILDING HAVING LARGE LATER ADDITIONS. DOUBLING ITS SIZE, THE ORIGINAL BUILDING IS RECTANGULAR IN SHAPE WITH A CENTRAL SALIENT. THE MASS IS CONNECTED TO THE LARGE WESTERN WING BY A SHORT RECTANGULAR WING. THE ORIGINAL BUILDING COMPLETES TWO THIRDS OF A CLASSICAL H PLAN BUILDING WITH THE REMAINING THIRD, OR EASTERN WING, HAVING BEEN COMPLETED IN 1960 IN A CONTEMPORARY STYLE. THE MAIN BLOCK IS TWO AND A HALF STORIES TALL WITH A THREE STORY WESTERN WING. THE MAIN BLOCK HAS A FIVE BAY WIDE PROJECTING PRINCIPAL FACADE WITH FLAT ARCH THREE-PART WINDOWS ON THE FIRST FLOOR AND LARGE, THREE-PART PALLADIAN WINDOWS SET IN BLIND ARCHES ABOVE ON THE SECOND FLOOR. THIS BLOCK IS FLANKED BY TWO, THREE BAY WIDE ENTRANCE EACH HAVING FOUR MODIFIED ROMAN CORINTHIAN ENGAGED COLUMNS TOPPED BY AN ENTABLATURE WITH A PEDIMENTED ATTIC STORY ABOVE. THE WESTERN WING ALSO HAS A TWO STORY PILASTERED FACADE WITH AN ENTABLATURE ABOVE WITH A FULL ATTIC STORY TERMINATING THE FACADE. ALL WINDOWS ON THE ORIGINAL BUILDING HAVE BEEN ALTERED WITH LATER ENERGY-EFFICIENT WINDOW PANELS. Green Bay Intensive Survey Phases 2, 3 & 4 |
|---|---|
| Bibliographic References: | (A) Sanborn-Perris Map, Co., Inc. Fire Insurance Map of Green Bay, Wisconsin. New York, 1957. (B) Way, Russell S. An Inventory of Green Bay, Wisconsin Public Schools, Green Bay, 1966. (C) Green Bay Press-Gazette, March 31, 1927, p. 17 (illustrated). |
| Wisconsin Architecture and History Inventory, State Historic Preservation Office, Wisconsin Historical Society, Madison, Wisconsin |

