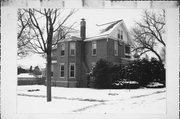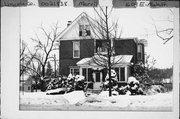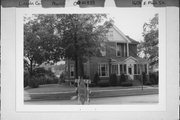Property Record
1609 E MAIN ST
Architecture and History Inventory
| Historic Name: | Leidiger, Ernst House |
|---|---|
| Other Name: | |
| Contributing: | |
| Reference Number: | 21838 |
| Location (Address): | 1609 E MAIN ST |
|---|---|
| County: | Lincoln |
| City: | Merrill |
| Township/Village: | |
| Unincorporated Community: | |
| Town: | |
| Range: | |
| Direction: | |
| Section: | |
| Quarter Section: | |
| Quarter/Quarter Section: |
| Year Built: | 1896 |
|---|---|
| Additions: | |
| Survey Date: | 2001 |
| Historic Use: | house |
| Architectural Style: | Queen Anne |
| Structural System: | |
| Wall Material: | Brick |
| Architect: | |
| Other Buildings On Site: | |
| Demolished?: | No |
| Demolished Date: |
| National/State Register Listing Name: | Not listed |
|---|---|
| National Register Listing Date: | |
| State Register Listing Date: |
| Additional Information: | A 'site file' exists for this property. It contains additional information such as correspondence, newspaper clippings, or historical information. It is a public record and may be viewed in person at the Wisconsin Historical Society, State Historic Preservation Office. The Ernst Leidiger House is a good example of vernacular residential architecture constructed in brick in Merrill. Ernst Leidiger constructed this brick house behind the lot of the Leidiger, of which he was president. Mrs. Ameila Leidiger was listed at this address as late as 1925. From 1930 to 1945 this was the residence of Leo J. O'Reilly. The Ruder Brewing company sold their brewery to the Leidiger Brewing Company, operated by Ernst and Louis Leidiger of Milwaukee. In 1896 the Leidiger Brewery produced 4000 barrels of beer. Over the next few years, the company invested $25,000 in larger facilities, ice-making machines, and a building for its bottle works. The building for the bottleworks was built about 1896 on the losts west of the brewery (not exytant), and a new brick barn and warehouse with a tin roof were completed in the summer of 1897 (LI 33/11). Clifton, Love, and Combs did the construction work, w hile the Weiss Hardware Company provided the tin roof. The Leidiger Brewing Company remained in business as late as 1947, when it was producing Lincoln Lager Beer. 2001- 2-1/2 story, brick, cross-gable vernacular house. Raised brick foundation and asphalt roof. Concrete watertable surmounts the brick foundation. Roof line is multi-gabled. A brick exterior chimney projects above the roofline. Prominent front and side gables with decorative patterned board and beading. Gables feature decorative consoles. Projecting bays on eastern and western elevations. Most windows appear to be double-hung sash. The facade (north elevation) features a large fixed window. All windows have prominent concrete sills and lintels. Main entrance is sheltered by a shed-roofed porch with pediment featuring patterned board. Porch is ecnclosed by double-hung sash windows (not original). Rear entry is accessed by a set of concrete stairs that lead to a gable-roofed portico covering a single door. House also features a second story balcony and porch. Although vernacular in style the house displays Queen Anne style details: multiple gables, projecting bays, and variety of materials. Property also includes a contributing brick 3-bay garage. |
|---|---|
| Bibliographic References: | A. Merrill City Directories, 1893 to 1945, located at T.B. Scott Free Library, Merrill, Wisconsin. B. Merrill Advocate, 5 May 1896; 18 August 1896; 3 August 1897. C. Lincoln County History, 1947. Architecture and History Survey for WisDOT project #9016-06-00. 2001, Mead & Hunt Inc. |
| Wisconsin Architecture and History Inventory, State Historic Preservation Office, Wisconsin Historical Society, Madison, Wisconsin |



