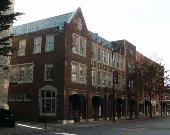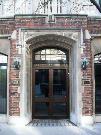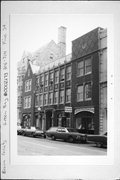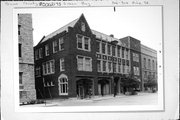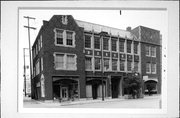| Additional Information: | Photo code #3: 75BR-13/25
One of Green Bay's best period revival commercial buildings. Essentially, a symmetrical design. Two very slightly projecting three-and-a- half story tall side pavilions on the main facade flank the center block. The building is designed with retail space on the first floor and professional offices above. A deeply inset canted entrance door has a segmental arched, open entrance vestibule with a vaulted ceiling. There is a cut stone drip mold above on the main facade. This entrance is flanked on both sides by display windows for the first floor retail spaces. The windows are slightly inset into the facade, have cut stone faced surrounds, segmental arched openings and cut stone moulding above.
The 2nd and 3rd floors of the center block are divided vertically into bays by thin cut stone mullions topped by finials. The brick spandrels between the floors have small cut stone shields as decorative elements.
The end pavilions each have a single segmental arched display window on the first floor with a single paired window group in each of the two floors above. The upper floor windows in the easterly pavilion have cut stone surrounds in an in and out pattern unlike the simple surrounds of those windows in the westerly pavilion. Similarly, the third floor of the easterly pavilion has a stepped gable above while the westerly pavilion has a flat roofed upper floor with a small octagonal window set in the facade which is covered in reticulated brick work. All visible roofs are covered in slate.
2017-NRHP District Nomination
Designed by the architectural firm of Foeller, Schober, and Berners, the appearance of this Tudor or Elizabethan Revival style commercial building is virtually unchanged since its construction in 1928. The first floor provides commercial space with large storefront windows while the second and third floors house professional offices. All front-façade exterior windows and doors appear to be original except for the first-floor storefront panes, which match the arrangement of the originals, and the central entrance doors.
The main façade along Pine Street has a symmetric center block flanked by side pavilions. The slate roof form of the central block is that of a side-gabled building, but the height of the side pavilions is sufficient to cover the ends. A center brick entrance vestibule with stone segmental arch and entry surround projects slightly from the building, while the doors and their shared, arched transom window are slightly inset. To either side of the entrance is an original, gothic-style, wood storefront door recessed in the center of a storefront window with cut stone surround, segmental arched opening, and molding above. A soldier course of bricks runs above these first-floor moldings. The second and third story of the center block each have seven 6/6 windows with cut stone surrounds, separated from one another, as well as from the side pavilions, by two-story tall stone mullions. Each mullion is topped with a finial above the roof edge. The base of the mullions to either side of the entrance vestibule have a stone pendant mounted flush to the brick wall, just above the afore-mentioned soldier course of bricks. Brick panels between the second and third story windows have decorative brickwork as well as a small, central block of cut stone featuring a shield. Three of those seven shields are further decorated with a t-square and triangle, tools of the architectural trade.
The end pavilions are of equal massing and project slightly from the building’s central block. Each pavilion has a segmental arched display window with original door on the first floor matching the two storefronts of the central block. The second and third stories each have paired 6/6 windows with quoined stone surrounds. Differences between the two pavilions appear in details. The west pavilion has stone quoins at its corners; the east pavilion does not. The west pavilion has a stone molding above the third story windows; the east does not. The west pavilion has an octagonal attic window below a flat roof with flat-top parapet. The east pavilion has a rectangular attic window with quoined stone surround in a stepped gable parapet. The upper portions of both pavilions have reticulated brickwork forming a diamond pattern, but the effect is visually more pronounced on the west pavilion where it occurs only in the attic above the stone molding. This brickwork on the east pavilion reaches below the third story windows, but the brick color and surface relief grow less pronounced below the attic level and virtually disappears below the third story windows.
The building’s west façade is flush with the neighboring Shaylor Block (300-304 Pine Street) and not visible. The building’s east façade abuts a narrow alley that separates this building from the large YMCA building to the east (235. N. Jefferson). This east façade is partially visible from Pine Street. Like the main façade, the east façade is executed primarily in brick. The first story has an arched window opening in stone surround near the corner storefront, as well as a grouping of three small rectangular windows near the center of the façade. The second story has a group of three 6/6 windows with quoined stone surround at center. An arched window opening is to the left and a 6/6 window is to the right, both with brick surrounds. A 6/6 window is in the center of the third story, with a pair of 6/6 windows to either side.
The rear (south) façade of the building is protected from view at most public vantage points within the district. The rear façade can be viewed from a small, private parking area behind the Odd Fellows Temple (222-224 N. Adams). This brick façade has many window openings, some of which have been sealed with brick, and some of which have replacement windows. The brick itself is of a lesser aesthetic quality than that used on the front and side façades.
The Architects Building retains an exceptionally high degree of [historic material], both on the exterior and in the public spaces within. |
|---|
| Bibliographic References: | A. Sanborn-Perris Map Co., Inc. Fire Insurance Map of Green Bay, Wisconsin, New YOrk, 1957.
B. Berners-Schober Assoc., Inc. Archives Stick No. 610
C. Brown County Tax Rolls.
D. Timothy Heggland et al., Green Bay Intensive Survey Final Report (Green Bay: Redevelopment Authority, 1988), 225. |
|---|

