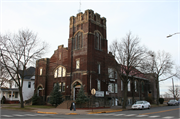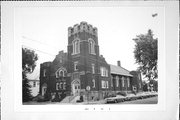| Additional Information: | 1988: A 'site file' exists for this property. It contains additional information such as correspondence, newspaper clippings, or historical information. It is a public record and may be viewed in person at the State Historical Society, Division of Historic Preservation. TUDOR ARCHED GROUPED STAINED GLASS WINDOWS W/DRIP STONE LINTELS. 2 AND 4 STORY CNR TOWER W/BRICK CNR BUTTRESSES. TOWER W/ELABORATE STONE PARAPETS AND CRENELLATED CORNICES. WIDE OVERHANGING EAVES W/EXPOSED CARVED RAFTER ENDS.
2017-2018 Survey Report Recommendation Write-Up: Clad in brick and rising from a rusticated stone basement level, this Neo-Gothic Revival-style church is anchored at its southeast corner by a three-story, crenelated corner tower with entrances along both its north and south elevations. A second tower, this one just two stories in height, is found at the building’s southwest corner and beyond the central, front-gabled main block, while a third, shorter tower is located at the northeast corner of the building. Both of the shorter towers also provide access to the structure. Along each side elevation and behind both of the towers along Wilson Avenue is a slightly projecting wing with a stepped parapet end; both the first and second levels include a series of four rectangular windows, the central two of the upper examples being larger than the rest. The remaining side elevations are divided into four bays with modest brick buttressing, each bay carrying a triple-hung window topped with a stone Tudor arch. The overhanging, open eaves retain their decorative wooden rafter tails. An interior inspection of the church indicates that the church is an Akron Plan interior; one which retains a significant degree of integrity.
Designed by architect Carl Volkman of Eau Claire, Zion Evangelical Church was completed in 1923. The Evangelical Church is among the oldest congregations in the Menomonie area, beginning in 1860 with a group of families from Pennsylvania. A church was built east of Menomonie, in Iron Creek, in 1863 but it was not until 1876 that a church was built in Menomonie (at the corner of 7th Street & 11th Avenue) for the congregation known as the Zion Church of the Evangelical Association. Groundbreaking for the new facility occurred on 20 October 1922 and the cornerstone was laid on 20 May 1923. Dedication services were held over four days in December 1923. In 1946, the Evangelical Church and the Church of the United Brethren in Christ merged, forming the Evangelical United Brethren Church and the Menomonie congregation was renamed First Church Evangelical United Brethren. In 1967, in advance of the national merger, the Evangelical United Brethren Church and Menomonie’s Methodist Church merged to form the United Methodist Church. Services for the new congregation were held in the subject church until a new church was completed on Bongey Drive in 1979. The Wilson Avenue church was later utilized as the museum of the Dunn County Historical Society, until they relocated to 1820 Wakanda Street in Wakanda Park. Today, the former Zion Evangelical Church is once again used for religious purposes as the Jesus Fellowship Believers Church, while the lower level functions as a coffee shop.
Architect Carl Volkman was born in Norway in 1870. After attending the Royal Arts & Crafts School in Oslo, he spent two years at the Technical University in Dresden, Germany. He immigrated to the United States in 1903, settling first in St. Paul, Minnesota. In 1908, he moved west to North Dakota, where he worked as an architect’s assistant and taught classes in architectural drawing at Concordia College. In 1912 he moved to Saskatchewan, Canada, where he worked for the firm of Reilly, Dawson & Reilly; however, within a few months, he established his own firm. He left Canada in 1914 and moved to Wisconsin, where he opened an office in Eau Claire. Between 1915 and 1916, Volkman partnered with Edward J. Hancock, an architect he had met while in Canada. Following the dissolution of their partnership, Volkman, whose specialty was educational and church architecture, would work solely for the rest of his career. He died in 1946. |
|---|
| Bibliographic References: | PLAQUE.
MENOMONIE DUNN COUNTY NEWS 9/28/1994.
Citations for survey information provided below:
New $51,000 Zion Evangelical Church to Be Dedicated This Week; Laboring Pastor Wil Quit Hod (sic) for the Pulpit,” Eau Claire Leader, 2 December 1923, 10/2-4; “Evangelical is One of Oldest City Churches,” Eau Claire Leader, 4 December 1923, 4/3; “Menomonie United Methodist Church History,” Available online at www.menomonieumc.org, Accessed August 2018.
Carl Volkman, biographical entry in the Biographical Dictionary of Architects in Canada, 1800-1950, available online at http://dictionaryofarhitectsincanada.org/node/96, Accessed April 2018. |
|---|


