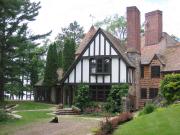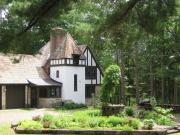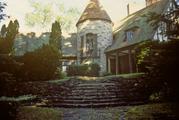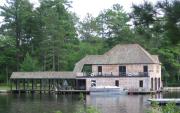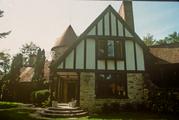| Additional Information: | A site file exists for this property. it contains additional information such as correspndence, newspaper clippings, or historical information. It is a public record and may be viewed in person at the State Historical Society, Division of Historic Preservation. RAMBLING ESTATE HOUSE. FALSE 1/2 TIMBERED GABLES. ROUND ENTRY TOWER W/CONICAL ROOF. TRANSOMED WINDOW W/STONE LINTEL. BRACKETED BOWED ORIEL. LARGE BRICK CHIMNEYS. SITE INCLUDES BOATHOUSE & 30 ACRES.
Sunset Point was the summer retreat for Chicago's "Gentleman Gambler." M. J. Tennes started the General News Bureau, which wired race results to bookmakers across the country, operated a vast number of gambling establishments in Chicago, and ran floating gambling and off-track betting parlors in Lake Michigan aboard luxury liners. In 1927-28, he built Sunset Point as a summer estate, occupying eleven acres at the tip of the two-mile-long peninsula jutting into Catfish Lake.
Tennes commissioned Rudolph and Elizabeth Nedved of Chicago to design the estate. Rudolph had won the 1926 Chicago Architectural Award, which paid for travels to England and France to study architecture. He created this rambling, 12,000-square-foot estate, patterned after rural medieval farmhouses in the Normandy region of northwest France. The conical tower next to the entry porch marks the French Norman style. A steep clay-tiled roof shelters walls built of cut stone, false half-timbering and stucco, and shingles. Wall dormers lighting the upper story create a lively interplay of gables. The designers also created a coach house and a two-story boathouse--including a 90-seat chapel upstairs--which juts into the lake.
Someone in the Tenney family must have been a bird watcher. Bird perches and built-in birdhouses peek out from under the roof’s flared eaves. Some 250 bird houses, built especially for the estate, dotted the landscape and enhanced the naturalistic setting that landscape designers Swain and Nelson of Chicago created, including flower beds, lawns, shrubs, pines, statuary, an interior courtyard defined by decorative stone walls, and a stone bridge. |
|---|

