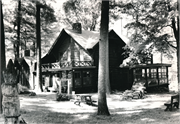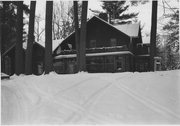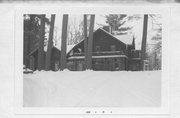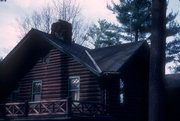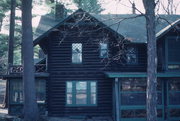Property Record
S OF 340TH AVE
Architecture and History Inventory
| Historic Name: | Seven Pines Lodge (Charles E. Lewis House) |
|---|---|
| Other Name: | Seven Pines Lodge |
| Contributing: | |
| Reference Number: | 21494 |
| Location (Address): | S OF 340TH AVE |
|---|---|
| County: | Polk |
| City: | |
| Township/Village: | Clam Falls |
| Unincorporated Community: | |
| Town: | 37 |
| Range: | 16 |
| Direction: | W |
| Section: | 17 |
| Quarter Section: | |
| Quarter/Quarter Section: |
| Year Built: | 1903 |
|---|---|
| Additions: | |
| Survey Date: | 1988 |
| Historic Use: | house |
| Architectural Style: | Rustic Style |
| Structural System: | |
| Wall Material: | Log |
| Architect: | John Mangseth |
| Other Buildings On Site: | |
| Demolished?: | No |
| Demolished Date: |
| National/State Register Listing Name: | Seven Pines Lodge |
|---|---|
| National Register Listing Date: | 12/8/1978 |
| State Register Listing Date: | 1/1/1989 |
| National Register Multiple Property Name: |
| Additional Information: | A 'site file' exists for this property. It contains additional information such as correspondence, newspaper clippings, or historical information. It is a public record and may be viewed in person at the State Historical Society, Division of Historic Preservation. ROUND WHITE PINE LOG CONSTRUCTION. DECORATIVE COBBLESTONE CHIMNEY. WIDE OVERHANGING BRACKETED EAVES W/SIMPLE TRUSS BOARDS. SIGNIFICANT EXAMPLE OF RUSTIC RESORT STYLE ARCHITECTURE. By the close of the nineteenth century, great swaths of America’s old-growth forests had been logged or cleared. Many Americans then welcomed this as progress. But others, including affluent outdoor enthusiasts like future President Theodore Roosevelt, questioned the wisdom of depleting natural resources and spread interest in resource conservation and wilderness preservation. Among those who espoused a new conservation ethic was Charles Lewis, a wealthy Minneapolis wheat broker and sportsman who admired the beauty and trout fishing around the Clam River. Purchasing approximately fifteen hundred acres of old growth timber, he planned both a wilderness retreat and forest preserve. His “wilderness,” however, included a progressive farm and fish hatchery to ensure an abundance of trout. In 1910, he subdivided his land to create the Village of Lewis. But creating his secluded retreat was his principal goal. In 1903, he hired Norwegian carpenter John “Ole” Mangseth to construct a rustic lodge as his summer residence. Rustic architecture had became de rigueur for wilderness retreats in the late nineteenth century, an Arts and Crafts trend popularized by Adirondack resorts. Using white pine harvested on site, Mangseth erected a hand-hewn log building, tied at the corners with saddle notches. Glazed porches along the east and west elevations feature rustic roof-top balustrades formed of branches in a crisscross pattern. Inside, use of natural materials continues. Logs and knotty-pine wainscoting form the walls and the staircase, and a large cobblestone fireplace dominates the living room. The enormous living room occupies half the ground floor and looks out onto a mosaic-tiled swimming pool. The grounds also include outbuildings, most of them built before 1913. The log gatehouse incorporates a porte-cochere. (Lewis kept his office here, which included a telegraph connecting his lodge with his wheat brokerage in Minneapolis.) Down the drive beyond a wooden water tower and the lodge house stands a substantial caretaker’s house, built between 1913 and 1919. It is a smaller, one-and-one-half-story version of the main house, although altered by fixed picture windows. A stream house, a two-story dwelling straddling Knapp Creek, has a wide screened balcony around the second story, overhanging the first, which gives the building the unusual appearance of a blockhouse. After Lewis’s death, subsequent owners selectively harvested the timber, yet left a good stand of mature timber around the main house. Today it is a private guest lodge. |
|---|---|
| Bibliographic References: | WISCONSIN STATE JOURNAL 8/9/1995. Buildings of Wisconsin manuscript. |
| Wisconsin Architecture and History Inventory, State Historic Preservation Office, Wisconsin Historical Society, Madison, Wisconsin |

