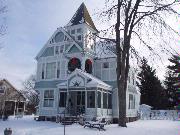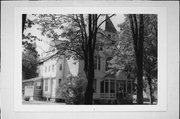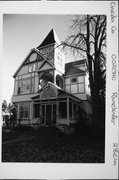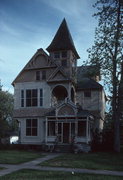| Additional Information: | 3 STORY TURRET W/STEEPLY PITCHED PYRAMIDAL ROOF. WOOD SHINGLED BELT COURSE. ELABORATE SPINDLEWORK AND CARVED PORCH AND 2ND FLR BALCONY. CARVED BARGBOARDS IN GABLES. 1ST FLR ORIEL W/CORBELLED BASE. BEN LEWIS WAS AN ATTORNEY & HIS SON WAS MAYOR.
218 Elm Court B. R. and Edith Lewis House
This two-and-one-half story, frame house was constructed for B. R. and Edith Lewis in 1891 (Vindicator, August 26, 1891). The Lewis House is a Stick Style design, a variant of the Queen Anne. The house is finished with narrow clapboards and fish-scale wood shingles, end enriched with applied stickwork. The second story flares above the first, and there is a square, corner tower, with a flared, pyramidal roof. The front porch features turned posts, rails composed of cutout wood panels, a pediment with a sunburst above the entrance. Above is a second-story balcony; curved boards create a round opening on each exterior face of the balcony. The balcony also has wood latticework, brackets, and a closed pediment. The interior has many fine ornamental details, including a dog-leg stair with carved wood rails and carved newel posts, and etched windows. The windows that light the staircase, for example, are etched with a pattern of polygons. Bennett R. Lewis bought the lots this house sits on from the Soo Land and Investment Company in 1891 for $625 (Chain of title). Lewis (1860-1941) was born in Portage, Wisconsin. In 1888, he came to Rhinelander and opened a hardware store on Stevens Street. The store relocated several times, and remained in business until 1965. In 1891, Lewis married Edith Alban (?-1962). They had four children, two of whom joined their father's hardware business; Harris Lewis in 1919, and Ben Lewis, Junior, in 1923. B. R. Lewis was also on the board of
directors of the Merchants State Bank and the Rhinelander Refrigerator Company ("B. R. Lewis, Oldest Merchant in the City, Dies," Rhinelander Daily News, August 11, 1941; Kris Gilbertson, "Store Closing Was Milestone," Rhinelander Daily News, August 26, 1980). In January 1936, the Lewis took out a mortgage, probably to convert the house into two units (chain of title). From at least 1936 on, the house had at least two units (Rhinelander City Directories). The house remained in the Lewis family until 1969 (chain of title). This is an outstanding and intact local example of the Stick Style subtype of Queen Anne design, a variant that is uncommon in Rhinelander. |
|---|




