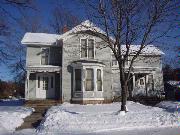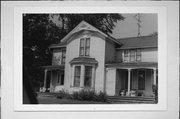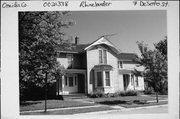Property Record
7 DESOTO ST
Architecture and History Inventory
| Historic Name: | |
|---|---|
| Other Name: | Jessica Artus House |
| Contributing: | |
| Reference Number: | 21338 |
| Location (Address): | 7 DESOTO ST |
|---|---|
| County: | Oneida |
| City: | Rhinelander |
| Township/Village: | |
| Unincorporated Community: | |
| Town: | |
| Range: | |
| Direction: | |
| Section: | |
| Quarter Section: | |
| Quarter/Quarter Section: |
| Year Built: | 1890 |
|---|---|
| Additions: | C. 1951 |
| Survey Date: | 1995 |
| Historic Use: | house |
| Architectural Style: | Queen Anne |
| Structural System: | Balloon Frame |
| Wall Material: | Clapboard |
| Architect: | |
| Other Buildings On Site: | |
| Demolished?: | No |
| Demolished Date: |
| National/State Register Listing Name: | Not listed |
|---|---|
| National Register Listing Date: | |
| State Register Listing Date: |
| Additional Information: | A 'site file' exists for this property. It contains additional information such as correspondence, newspaper clippings, or historical information. It is a public record and may be viewed in person at the Wisconsin Historical Society, State Historic Preservation Office. STICKWORK TRUSS BOARD IN GABLE. MOULDED AND SHAPED WINDOW LINTEL. POLYGONAL 1ST FLR BAY W/MOULDED PANELS AND DENTILLED EAVES. CENTRAL FRONT GABLED PORTION W/FLANKING SIDE WINGS. PORCHES IN ELLS W/SQUARE DORIC COLUMNS AND DENTILLED EAVES. 7 De Soto Street This two-story, frame, Queen Anne house appears to have been built circa 1890. It was moved to this site in 1955 for Agnes Verage (City of Rhinelander tax rolls). Verage, who served as Oneida County Clerk for many years, apparently did not live in the house, but rented it out. She acquired the lot in 1940 (Oneida County deeds, 202:488). The house features a paneled, polygonal bay, bargeboards, a window surround with a sunburst motif, and two small porches on the front facade. The porch that shelters the main entrance has Stick Style elements, including posts with cutouts, and a cutout frieze. The front door features sidelights and a sunburst motif over the door. The second front porch has plain posts, but is enriched with dentils. |
|---|---|
| Bibliographic References: | The Rhinelander Daily News 2/14/1941 and 4/15/1955. |
| Wisconsin Architecture and History Inventory, State Historic Preservation Office, Wisconsin Historical Society, Madison, Wisconsin |



