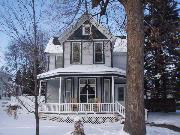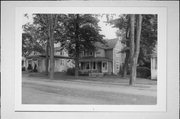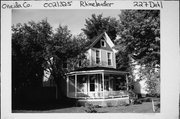Property Record
227 DAHL ST
Architecture and History Inventory
| Historic Name: | Mike Ryan House |
|---|---|
| Other Name: | |
| Contributing: | |
| Reference Number: | 21325 |
| Location (Address): | 227 DAHL ST |
|---|---|
| County: | Oneida |
| City: | Rhinelander |
| Township/Village: | |
| Unincorporated Community: | |
| Town: | |
| Range: | |
| Direction: | |
| Section: | |
| Quarter Section: | |
| Quarter/Quarter Section: |
| Year Built: | 1894 |
|---|---|
| Additions: | |
| Survey Date: | 1995 |
| Historic Use: | house |
| Architectural Style: | Queen Anne |
| Structural System: | Balloon Frame |
| Wall Material: | Clapboard |
| Architect: | |
| Other Buildings On Site: | |
| Demolished?: | No |
| Demolished Date: |
| National/State Register Listing Name: | Not listed |
|---|---|
| National Register Listing Date: | |
| State Register Listing Date: |
| Additional Information: | WOOD SHINGLED GABLES. SPINDLEWORK PORCH. TRANSOMED WINDOW. REEVES A COUNTY JUDGE. This two-story, frame Queen Anne house was built for Mike Ryan (occupation unknown) in 1894 (1894 Sanborn Map of Rhinelander). W. H. Fletcher was the builder (Vindicator, October 17, 1894.). Ryan owned the house until at least 1905 (City of Rhinelander tax rolls). A postcard that was addressed to Mrs. Charles Paulk/227 Dahl Street in Rhinelander, Wisconsin/USA was written 20 July 1911 and postmarked from TAFT, British Columbia on 21 July 1911. The postcard may be viewed at https://www.flickr.com/photos/allmycollections/49189231451/in/dateposted/ Information about the Paulk family - Charles S. Paulk (b. 14 August 1864 in Illinois, USA – d. 15 June 1940 in Seattle, Washington, USA) Marriage: 10 December 1890 in Cook, Illinois, USA His Wife - Lilla Ann Seaver (b. July 1869 in Illinois, USA – d. 5 January 1943 in Seattle, Washington, USA) Children - Maria Paulk (4 December 1891 – 18 June 1965). It was the home of Harry L. Reeves from at least 1920 until at least 1953. Reeves was a prominent local attorney, and served as a municipal judge for part of his career. The house has vinyl siding, wood shingles in the gable ends, and a polygonal wrap-around front porch with a plain balustrade. |
|---|---|
| Bibliographic References: |
| Wisconsin Architecture and History Inventory, State Historic Preservation Office, Wisconsin Historical Society, Madison, Wisconsin |



