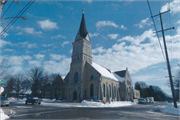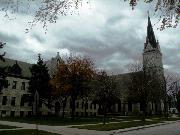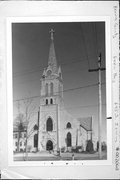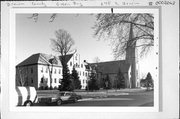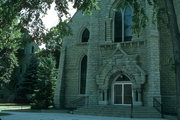Property Record
645 S IRWIN AVE
Architecture and History Inventory
| Historic Name: | St. Mary of the Angels Church and Monastery |
|---|---|
| Other Name: | ST. MARY OF THE ANGELS MONASTERY |
| Contributing: | |
| Reference Number: | 2063 |
| Location (Address): | 645 S IRWIN AVE |
|---|---|
| County: | Brown |
| City: | Green Bay |
| Township/Village: | |
| Unincorporated Community: | |
| Town: | |
| Range: | |
| Direction: | |
| Section: | |
| Quarter Section: | |
| Quarter/Quarter Section: |
| Year Built: | 1903 |
|---|---|
| Additions: | 1968 |
| Survey Date: | 19851975 |
| Historic Use: | religious residence |
| Architectural Style: | Early Gothic Revival |
| Structural System: | Unknown |
| Wall Material: | Cut Stone |
| Architect: | William E. Reynolds |
| Other Buildings On Site: | |
| Demolished?: | No |
| Demolished Date: |
| National/State Register Listing Name: | St. Mary of the Angels Church and Monastery |
|---|---|
| National Register Listing Date: | 3/28/2019 |
| State Register Listing Date: | 11/30/2018 |
| National Register Multiple Property Name: |
| Additional Information: | A 'site file' exists for this property. It contains additional information such as correspondence, newspaper clippings, or historical information. It is a public record and may be viewed in person at the Wisconsin Historical Society, Division of Historic Preservation-Public History. Photo code #2: 75BR-9/13,14. Excellent late High Victorian Gothic church having a large 2A story monastery wing attached to its north facing facade which was built at the same time. The fine moscular cut stone church has pointed arch windows with cut stone hood molds above throughout. The front facing facade of the church is bisected by a tall square steeple having diagonal, battered buttresses at the corners of the tower and which contains the main entrance doors are set in a pointed arch opening above which is a massive cut stone mitered arch hood supported by squat, heavy paired cut stone supporting columns having floriated capitals. Above the door is a large pointed arch window with a massive cut stone surround resting on a cut stone sill supported by brackets. A tall square lantern above the tower has tall lancet openings for the bell chamber, and the lantern is topped by a large pyramidial spire with canted corners, the whole topped by a large cross. The walls of the nave of the church are supported by battered buttresses and the corners of both the main facade and the south facing transept are supported by massive corner buttresses. The monestery wing is attached to the north facing facade of the church where the north transept would be placed. The monastery is two and a half stories tall with a hip roof with dormers sided in wood echoing the design of the massive gable roofed entrance ell which bisects the main facade of the monestery. The entrance door in the center has a mitered arch surround similar to that of the church. A name band above the windows over the door reads: "Klastor M.B. Anielskiej" ARCHITECTURAL/ENGINEERING SIGNIFICANCE St. Mary's of the Angels Church and its attached monastery wing represent another excellent example of the High Victorian Gothic Style and one which exists in a highly original state of preservation. The use of cut stone for all exterior surfaces gives the building a monumental appearance which is emphasized by the use of overscale design details. Indeed, all the design elements used in the church contribute to the overall feeling of weight and solidity which is typcial of this style. The building is further enhanced by the retention of its half block size grounds surrounded by an excellent wrought iron and stone fence. HISTORICAL BACKGROUND St. Mary's of the Angels parish was established in 1898 in an old church building purchased from another congregation and located at the corner of Cass and Irwin Streets. However, the earliest attempts at establishing a Polish Catholic parish went back to the late 1860's. The first church, St. Stanislaus Kostka, was opened in 1875, but failed financially the same year and was closed. St. Mary's was the second Polish parish. (D) The church founded in 1898 was named "Our Lady of Czestochowa" but the name was changed to St. Mary's of the Angels in 1900. The present chuch was dedicated in 1901 and completed in 1903. HISTORICAL SIGNIFICANCE The St. Mary's of the Angel Church is considered locally significant as a center for Polish ethnic activities in the Green Bay area. |
|---|---|
| Bibliographic References: | A. Sanborn-Perris Map Co., Inc. Fire Insurance Map of Green Bay, Wisconsin. New York, 1957. B. Green Bay Press Gazette, October 22, 1954. C. Martin, Deborah. History of Brown County, Wisconsin: Past and Present. Chicago, 1913 Vol. II, Pg. 185. D. Klukowski, Constantine, St. Mary's of the Angels Church, Pulaski, 1956 p. 98. |
| Wisconsin Architecture and History Inventory, State Historic Preservation Office, Wisconsin Historical Society, Madison, Wisconsin |

