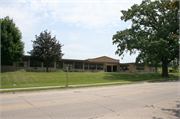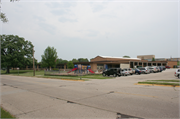Property Record
1103 S EAST AVE
Architecture and History Inventory
| Historic Name: | Whittier Elementary School |
|---|---|
| Other Name: | Whittier Elementary School |
| Contributing: | |
| Reference Number: | 203161 |
| Location (Address): | 1103 S EAST AVE |
|---|---|
| County: | Waukesha |
| City: | Waukesha |
| Township/Village: | |
| Unincorporated Community: | |
| Town: | |
| Range: | |
| Direction: | |
| Section: | |
| Quarter Section: | |
| Quarter/Quarter Section: |
| Year Built: | 1954 |
|---|---|
| Additions: | |
| Survey Date: | 20112014 |
| Historic Use: | school – elem/middle/jr high/high |
| Architectural Style: | Contemporary |
| Structural System: | |
| Wall Material: | Brick |
| Architect: | Ebling, Plunkett & Keymar |
| Other Buildings On Site: | |
| Demolished?: | No |
| Demolished Date: |
| National/State Register Listing Name: | Not listed |
|---|---|
| National Register Listing Date: | |
| State Register Listing Date: |
| Additional Information: | Whittier Elementary School was designed by the firm of Ebling, Plunkett & Keymar and completed in 1954. It was the third elementary school constructed in Waukesha in the early 1950s. It was originally built with only the west classroom wing and the office/library/gymnasium block. The east wing was part of the original plans, but as a later expansion. The $400,000 school served Waukesha's growing south side and had an original capacity of 350. According to the architect, Henry P. Plunkett, the school was designed as a one-story building in order to be more welcoming to small children who might otherwise be less at ease around a larger building. The architect also noted that all of the original windows were designed to facilitate off-the-shelf replacement of individual panes of glass. An historic photograph indicates that most classroom windows originally were four-by-four (or more) arrangements set within heavy aluminum framing. 2011- "This single-story, Contemporary-style school has a flat roof and is sheathed with brick. Its two classroom wings form a vee anchored off the office/library/gymnasium block. The main entrance faces west and is oriented towards the building's southern end. It is shielded by a flat-roof overhang supported by a Lannon stone wall. Classroom spaces to the left (north) of the entrance are staggered and angled to give the wall a sawtooth appearance along the primary (west) facade. The roof overhangs the windows along this wall. These windows are a tripattite bank of replacement plate glass and metal panels set within metal framing. The tripattite units are separated by slender brick piers. Other fenestration in the building is similar. A classroom-wing addition lies at the rear (east) of the building and consist of a similar fenestration arrangement and lighter shade of brick. General classroom layout remains unchanged and the hallways retain original terrazzo floors and enameled tile half-walls. Whittier Elementary School was designed by the firm of Ebling, Plunkett & Keymar and completed in 1954. It was the third elementary school constructed in Waukesha in the early 1950s. It was originally built with only the west classroom wing and the office/library/gymnasium block. The east wing was pati of the original plans, but as a later expansion. The $400,000 school served Waukesha's growing south side and had an original capacity of 350. According to the architect, Henry P. Plunkett, the school was designed as a one-story building in order to be more welcoming to small children who might otherwise be less at ease around a larger building. The architect also noted that all of the original windows were designed to facilitate off-the-shelf replacement of individual panes of glass. An historic photograph indicates that most classroom windows originally were four-by-four (or more) arrangements set within heavy aluminum framing." -"S East Avenue: E Sunset Dr (south) to Wabash Ave (north)", WisDOT#2718-12-00, Prepared by Heritage Research,Ltd.(Faltinson), 2011. |
|---|---|
| Bibliographic References: | School Files--Whittier School, Waukesha County Historical Society. “Architecture/History Survey: Reconstruct S East Ave: Sunset Dr to College Ave, Waukesha.” WHS project number 12-0256/WK. June 2011. Prepared by Heritage Research, Ltd. |
| Wisconsin Architecture and History Inventory, State Historic Preservation Office, Wisconsin Historical Society, Madison, Wisconsin |


