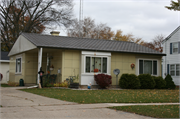| Additional Information: | This one-story, gabled Lustron house--known as the two-bedroom, #28;Westchester#29; model--is sheathed with yellow, porcelain-enameled steel panels, while the gabled peaks are covered with vertical strips of white steel. The roof is also covered with steel, made to resemble tile shingles; a chimney rises from the north roof slope. The only apparent exterior alteration is the replacement of the original multiple-light, steel-sash windows.
The Lustron House was conceptualized in 1946 by Carl Strandlund. Following consultation with Chicago architects Roy Blass and Morris Beckman, they designed an approximately 1,000 square-foot, all-steel, prefabricated prototype. The exterior of the home would be finished with two-foot square, porcelain-enameled tiles and the roof would also be covered with steel. Original exterior colors included surf blue, dove gray, maize yellow and desert tan, while interiors, which were also finished with steel, were offered in gray or beige. Manufacturing of the prefabricated homes occurred in Columbus, Ohio; the first home came off the assembly line in March of 1948. The home's 3,000 pieces, which consisted of 12.5 tons of steel and 1 ton of enamel, were shipped on specially designed trailers designed by the Fruehauf Corporation. Manufacturing of the house in the factory required about 400 man hours, while construction on site was estimated at 350 hours.
The Lustron house was built by Ralph E. & L. Ruth Sutherland in 1949 at an estimated cost of $8,000. Ralph was an optometrist with an office in the Fond du Lac Clinic at 52 Sheboygan Street. The Sutherland's tenure in the home was short-lived for between 1953 and 1955 the home had been purchased by Eugene Gaertig and his wife Irene. Within two years, the house was occupied by Ralph and Frances Sheridan.
Between 1948 and the company's demise in 1950, 1,680 Lustron homes were constructed in the United States; 150 are on record as being shipped to Wisconsin. While larger numbers of Lustrons have been found in Milwaukee and Madison, the Sutherland home is the only Lustron home located in Fond du Lac. As of 2002, 111 of the reported 150 Lustron homes sent to Wisconsin have been inventoried by Jim Draeger, Deputy State Historic Preservation Officer. |
|---|

