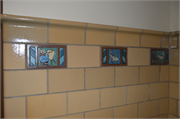Property Record
307 S 1ST ST
Architecture and History Inventory
| Historic Name: | Evansville Grade and High Schools |
|---|---|
| Other Name: | J.C. McKenna Middle School |
| Contributing: | |
| Reference Number: | 19236 |
| Location (Address): | 307 S 1ST ST |
|---|---|
| County: | Rock |
| City: | Evansville |
| Township/Village: | |
| Unincorporated Community: | |
| Town: | |
| Range: | |
| Direction: | |
| Section: | |
| Quarter Section: | |
| Quarter/Quarter Section: |
| Year Built: | 1921 |
|---|---|
| Additions: | 1939 1955 1977 |
| Survey Date: | 20062019 |
| Historic Use: | elementary, middle, jr.high, or high |
| Architectural Style: | Prairie School |
| Structural System: | |
| Wall Material: | Brick |
| Architect: | CLAUDE & STARK (S UNIT); LAW, LAW & POTTER (N UNIT) |
| Other Buildings On Site: | |
| Demolished?: | Yes |
| Demolished Date: |
| National/State Register Listing Name: | Not listed |
|---|---|
| National Register Listing Date: | |
| State Register Listing Date: |
| Additional Information: | A 'site file' exists for this property. It contains additional information such as correspondence, newspaper clippings, or historical information. It is a public record and may be viewed in person at the Wisconsin Historical Society, State Historic Preservation Office. THE S UNIT WAS THE ORIGINAL ELEMENTARY SCHOOL. THE N UNIT WAS THE ORIGINAL HIGH SCHOOL. CONCRETE BELT COURSES. BRICK PILASTERS W/MOULDED TERRA COTTA CAPS. LARGE MOULDED PANELS DECORATE ENTRANCE PAVILION & DOOR SURROUND. ARCHED PEDIMENTS ON POLYGONAL COLUMNS OVER SIDE ENTRANCES. THE TWO SCHOOLS WERE LATER JOINED BY A SHORT MODERN HYPHEN AND OTHER ALTERATIONS HAVE BEEN MADE TO THE REAR OF THE SCHOOLS, ESPECIALLY THE GRADE SCHOOL. 2019: The Evansville Elementary and High School consists of two historically separate building masses (constructed in 1921 and 1939), a 1977 hyphen that connects the two buildings, and a series of interconnected additions to the west (rear) and south elevations of the original buildings ranging in dates from 1955-56 through 2001. Both original building masses are two stories in height (with a raised basement level) and are of cream brick construction with contrasting stone detailing. Character-defining features of the building’s interior include original art tiles encompassed in the upper border of the tile walls in the 1939 building as well as around the fireplace in the kindergarten room (created by Mosaic Tile Company of Zanesville, OH), built-in wood cabinetry and display cases in classrooms and hallways, terrazzo floors, decorative asbestos tile flooring in the kindergarten room (featuring an ABC design with animal motifs), and original wood doors with multi-pane glazing. In addition, the building retains much of the original spatial organization of the 1921 and 1939 buildings, despite the construction of a series of additions to the south and west. "The cream brick elementary school and high school were built to replace older buildings on this site that were considered overcrowded and obsolete. The grade school to the south was designed by Claude & Starck in the Prairie style, and the high school to the north was designed by Law, Law & Potter in the Early Modern style. Both of these buildings have stylized geometric exterior ornamentation. The grade school has Sullivanesque elements, and the high school has some Art Deco ornamentation. The two school buildings have been joined and expanded as the J.C. McKenna Middle School. The grade school, an intermediate school, and the high school now occupy a campus on the southwest side of town that was once the Rock County fairgrounds." Evansville Historic Preservation Commission, Historic Evansville Walking Tour brochure, 2014. |
|---|---|
| Bibliographic References: | "GRADE SCHOOL" AND "1921" INCISED ABOVE DOOR AND ON WALL OF SOUTH UNIT. "HIGH SCHOOL" AND "1939" INCISED ON WALL OF NORTH UNIT. EVANSVILLE REVIEW" MARCH 8, 2000, PP. 12-13 (PHOTO); MARCH 29, 2000, PP. 14-15 (PHOTOS); APRIL 5, 2000, P. 21 (PHOTO). Evansville Historic Preservation Commission, Historic Evansville Walking Tour brochure, 2014. Evansville Historic Preservation Commission, Historic Evansville: A Walker's Guide, 2002. |
| Wisconsin Architecture and History Inventory, State Historic Preservation Office, Wisconsin Historical Society, Madison, Wisconsin |





