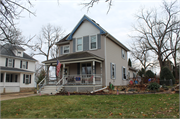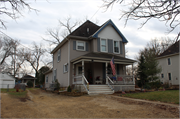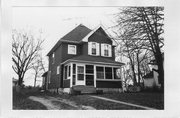Property Record
6111 EXCHANGE ST
Architecture and History Inventory
| Historic Name: | Elver House |
|---|---|
| Other Name: | |
| Contributing: | |
| Reference Number: | 18908 |
| Location (Address): | 6111 EXCHANGE ST |
|---|---|
| County: | Dane |
| City: | Mcfarland |
| Township/Village: | |
| Unincorporated Community: | |
| Town: | |
| Range: | |
| Direction: | |
| Section: | |
| Quarter Section: | |
| Quarter/Quarter Section: |
| Year Built: | 1903 |
|---|---|
| Additions: | |
| Survey Date: | 19872021 |
| Historic Use: | house |
| Architectural Style: | Queen Anne |
| Structural System: | |
| Wall Material: | Aluminum/Vinyl Siding |
| Architect: | |
| Other Buildings On Site: | |
| Demolished?: | No |
| Demolished Date: |
| National/State Register Listing Name: | Not listed |
|---|---|
| National Register Listing Date: | |
| State Register Listing Date: |
| Additional Information: | SIMPLE BARGEBOARD IN GABLEPORCH W/ DENTILLED EAVES [Date Cnst:(RON LARSON)] 2016- "Theresa Elver had this house built and lived here until 1923 when she sold it to Ole Olson. The Olsons owned the house until the mid-1940's. Since then, the house has been owned by Mr. and Mrs. Christ Brandt, Ether Martin and Larry and Debbie Nygaard. Reproductions of the original ornamental work on the front gable and the front porch have been restored and accentuate its Queen Anne style. John and Teresa Cheramy are the owners in 2015." -"Historic McFarland: A Walking Tour" booklet, Third printing, published by the McFarland Historical Society, (March 2016). 2021 - Resurveyed. This Queen Anne-style house was built in 1903. It has a rectangular footprint, stone foundation, vinyl siding, and hipped roof with a prominent front gabled bay. Spanning the width of the façade is a hipped roof porch supported by turned wood columns with decorative wood railings. The east half of the façade contains the two-story front-gabled bay. The first story has a large picture window with transom and the second story has two one-over-one wood sash windows covered with metal storm windows. The gable is clad in rounded wood shingles and has boxed eaves with decorative wood detailing at the peak and corners. Much of the porch and gable ornamentation was not present at the time of the previous survey. A survey photo from 1987 shows an enclosed porch with simple wood posts and a gable front clad in vinyl siding. Additional fenestration includes one-over-one wood windows with metal storm covers and fixed shutters. |
|---|---|
| Bibliographic References: | Ron Larson, Historic McFarland: A Walking Tour (McFarland, Wis.: McFarland Historical Society, 2016) |
| Wisconsin Architecture and History Inventory, State Historic Preservation Office, Wisconsin Historical Society, Madison, Wisconsin |



