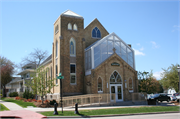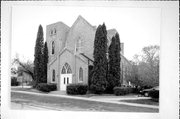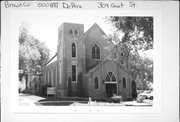Property Record
311 GRANT ST
Architecture and History Inventory
| Historic Name: | ST. JOHN'S LUTHERAN CHURCH |
|---|---|
| Other Name: | ST. NORBERT COLLEGE/ST. JOHN'S HALL |
| Contributing: | |
| Reference Number: | 1881 |
| Location (Address): | 311 GRANT ST |
|---|---|
| County: | Brown |
| City: | De Pere |
| Township/Village: | |
| Unincorporated Community: | |
| Town: | |
| Range: | |
| Direction: | |
| Section: | |
| Quarter Section: | |
| Quarter/Quarter Section: |
| Year Built: | 1932 |
|---|---|
| Additions: | |
| Survey Date: | 200120162017 |
| Historic Use: | church |
| Architectural Style: | Early Gothic Revival |
| Structural System: | |
| Wall Material: | Cream Brick |
| Architect: | |
| Other Buildings On Site: | |
| Demolished?: | No |
| Demolished Date: |
| National/State Register Listing Name: | Not listed |
|---|---|
| National Register Listing Date: | |
| State Register Listing Date: |
| Additional Information: | Built as the First Baptist Church. Later occupied by St. John's Lutheran Church. Now (2015) owned by St. Norbert College and known as St. John's Hall. Resurveyed 2016: Subsequent changes include the glass-walled additions to the façade and bell tower as well as the replacement of the front doors and the construction of the front ADA ramp. This Neogothic Revival church building was constructed in 1932 to replace the earlier 1874 building that had been destroyed by fire (the 1874 building originally served as First Baptist Church before being purchased by the Lutheran Congregation). The building is rectangular in plan with cream brick walls and a steeply-pitched, asphalt-shingled roof. The front elevation faces north and is asymmetrical in plan with a square bell tower at the northeast corner. A 1-story projecting entry bay contains a central pair of glass doors with a gothic-arched transom and gothic-arched windows on each side; decorative brick corbelling is located below the roofline and a stone cross projects from its peak. A large glass-walled addition has been constructed atop the original gabled roof of the entry bay; the addition obscures a large portion of the building’s original façade. A similar pyramidal glass roof has been added atop the bell tower. A large, gothic-arched window is located inside the front gable of the main building mass. Smaller gothic-arched windows are located in the bell tower and in a smaller, square tower at the building’s northwest corner. A new concrete ADA ramp with metal rails has been added across the façade of the building to provide access to the front doors. 2017: Same as 2016. |
|---|---|
| Bibliographic References: | Maes, Matthew J. The History of Brown County and De Pere, Wisconsin. Brown County Democrat 3/26/1915 p. 9. |
| Wisconsin Architecture and History Inventory, State Historic Preservation Office, Wisconsin Historical Society, Madison, Wisconsin |



