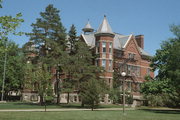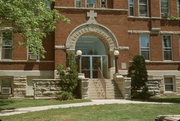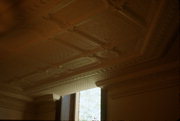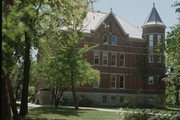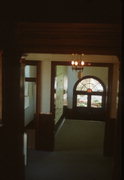Property Record
400 1ST ST
Architecture and History Inventory
| Historic Name: | Main Hall |
|---|---|
| Other Name: | St. Norbert College/Administration Center |
| Contributing: | Yes |
| Reference Number: | 1880 |
| Location (Address): | 400 1ST ST |
|---|---|
| County: | Brown |
| City: | De Pere |
| Township/Village: | |
| Unincorporated Community: | |
| Town: | |
| Range: | |
| Direction: | |
| Section: | |
| Quarter Section: | |
| Quarter/Quarter Section: |
| Year Built: | 1903 |
|---|---|
| Additions: | |
| Survey Date: | 2001 |
| Historic Use: | university or college building |
| Architectural Style: | Romanesque Revival |
| Structural System: | |
| Wall Material: | Brick |
| Architect: | William E. Reynolds |
| Other Buildings On Site: | |
| Demolished?: | No |
| Demolished Date: |
| National/State Register Listing Name: | Main Hall |
|---|---|
| National Register Listing Date: | 10/28/1988 |
| State Register Listing Date: | 1/1/1989 |
| National Register Multiple Property Name: | |
| National/State Register Listing Name: | St. Norbert College Historic District |
| National Register Listing Date: | 4/19/2018 |
| State Register Listing Date: | 2/24/2017 |
| National Register Multiple Property Name: |
| Additional Information: | A 'site file' exists for this property. It contains additional information such as correspondence, newspaper clippings, or historical information. It is a public record and may be viewed in person at the Wisconsin Historical Society, Division of Historic Preservation. Norbertine monks, who came from the Netherlands to Wisconsin in 1893, founded St. Norbert College in 1898 to train young men for the Catholic priesthood. Soon they expanded the school, adding liberal arts and business programs--and, in 1952, women students. Main Hall, the campus centerpiece, was built on a bluff overlooking the Fox River in 1903. For fifteen years, it housed almost all of the college’s facilities. W. E. Reynolds designed the building in the Richardsonian Romanesque Revival style, then popular for school buildings. The two-and-one-half-story edifice has a raised basement of rock-faced limestone, red brick walls, and a hipped slate roof with bracketed eaves. The central entry is a rugged stone arch that leads to a cross that rests atop squat columns with polished granite shafts. The three-story octagonal towers that anchor its northwest and southwest corners lend additional mass to the hall. Verticality comes from gabled wall dormers dominating the main facade and tall arched windows reaching upward to carved stone spandrels. The gable parapets jut through the eavesline like peaks. A rooftop belvedere, its slender Doric columns supporting a bracketed conical roof, caps the composition. |
|---|---|
| Bibliographic References: | Take a Walk on Main Street: Historic Walking Tours in Wisconsin's Main Street Communities, Wisconsin Main Street Program, 1998. Pieters, Donald L. St. Norbert College Buildings Centennial Edition. DePere: St. Norbert College, 1998, pp. 2-3. Buildings of Wisconsin manuscript. |
| Wisconsin Architecture and History Inventory, State Historic Preservation Office, Wisconsin Historical Society, Madison, Wisconsin |

