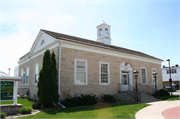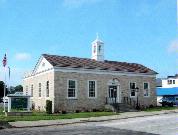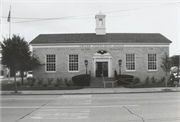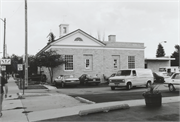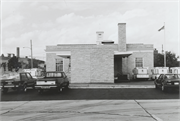| Additional Information: | A 'site file' exists for this property. It contains additional information such as correspondence, newspaper clippings, or historical information. It is a public record and may be viewed in person at the Wisconsin Historical Society, Division of Historic Preservation.
Dedicated on October 2, 1941.
Building was originally occupied in 6/1941. Mural was originally hung during the summer of 1942. In 7/1998 they were removed to the Neville Public Museum in Green Bay.
"Other name" previously cited as "Earthheart."
2017 survey recommendation write-up:
Sheathed with locally quarried, irregularly coursed limestone, this one-story, Colonial Revival-style, former post office building is comprised of three blocks. The primary, (George) street-facing and symmetrical façade is side gabled and topped with a tile-shingled roof upon which sits a windowed cupola trimmed with pilasters and corner quoining. The building’s central entrance is set beneath a round arch and framed by fluted columns that support a plain wooden entablature, as well as a transom and sidelights. A pair of lamp standards occupies each side of the base of the entrance staircase, which includes a decorative metal railing. Two twelve-over-twelve-light, double-hung, wood-sash windows are located to either side of the doorway, while both the east and west gabled endwalls also carry a pair of multiple-light sash. Each of the fully pedimented and board-sided gabled peaks includes a lunette window. Behind the entrance block, the mid-block is topped with a flat roof that is obscured by a parapet beneath which runs a wooden cornice. A wooden frieze with dentil trim encapsulates this block as well as the entrance block. The rear wing, a portion of which originally served as a two-bay loading dock, has since been enclosed for additional commercial space. The lower level is sheathed with limestone, while the upper half is covered with vinyl. Windows in this portion replicate the twelve-over-twelve lighting of those along the main block and the doorway is also classically inspired to match the building’s original character. The interior of the building no longer reflects the interior arrangement (or features) while the building served as the post office.
Completed in 1941 at a reported cost of $48,066, construction of the De Pere Post Office building was funded with Public Works Administration monies. The federal monetary award stipulated that the project not exceed $75,000, including purchase of a site. The site upon which the building is located was purchased from John Hahn for a sum of $10,000. Plans drawn by Supervising Architect Louis A. Simon were delivered to De Pere in August of 1940. The Colonial Revival-style structure called for native stone exterior walls, wooden windows, lamp standards and brass railings. The general construction contract was awarded two months later to Dean Engineering and Construction of Minneapolis, Minnesota. As of late September 1941, the local paper reported that the building would be complete as of October 2nd; indeed, dedication occurred on that day. The following year, Works Progress Administration-funded murals painted by Two Rivers artist Lester Bentley were installed in the building. The structure functioned as a post office through 1996, at which time the murals were given to the local historical society which, in turn, gave them to the Neville Public Museum in Green Bay. The building has since served a variety of functions, including general office space, as well as a restaurant. |
|---|
| Bibliographic References: | 2001: BUILDING CORNERSTONE laid 1940.
DEPERE JOURNAL 2/8/1996.
DEPERE JOURNAL "Post Office Paintings Now In Neville." 7/16/1998.
Citations for 2017 survey information provided below in Additional Comments:
The exterior limestone is identified in the draft National Register nomination as quarried in Lannon, Wisconsin; however, one of the local newspaper articles from 1941 indicates the stone came locally, from Scray quarries, “Building to Be Finished Oct. 2,” Green Bay Press-Gazette, 24 September 1941, 12.
“New Post Office Plans Received,” Green Bay Press-Gazette, 22 August 1940, 24; “Early Start on Post Office Seen,” Green Bay Press-Gazette, 10; “Building to Be Finished Oct. 2”; Draft National Register nomination prepared for the De Pere Post Office, Prepared by Charles W. Causier and Joseph G. Jurkiewicz, HNTB, December 1993, Copy in “De Pere Post Office” site file, Department of Historic Preservation, Wisconsin Historical Society, Madison, WI. Also included in the site file is correspondence with the United States Postal Service regarding the potential changes to the building following the postal services deaccessioning of the property. |
|---|

