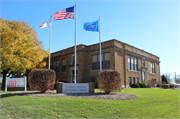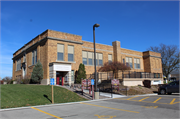| Additional Information: | A 'site file' exists for this property. It contains additional information such as correspondence, newspaper clippings, or historical information. It is a public record and may be viewed in person at the Wisconsin Historical Society, State Historic Preservation Office.
See also record #184922. DOE signed 11/17/2011
In November 1915, the Racine County Board selected Union Grove as the location of a new county normal school. The creation of the school was in response to a recent state law that mandated that new teachers had to possess at least one year of training. The first meeting of the Racine County Teachers Training School Board occurred on 18 March 1916 in Union Grove. The two attending members discussed the limits of the board’s authority, decided to seek information on best practices from other county normal schools and submit the teacher application list for review by the Wisconsin Department of Public Instruction (DPI). In June 1916, the board selected Arthur J. Smith as principal and Blanche E. Roberts as assistant. A course of instruction recommended by Smith and DPI was also adopted. Instruction started that fall with thirty students and two teachers. The school used two rooms at the newly constructed Union Grove High School (no longer extant) and a room above the Kemper Drug Store.
In 1917, Kenosha County joined Racine County to make the endeavor a joint effort. The institution then became known as the Racine-Kenosha County Joint Training School for Teachers. In December 1917, the joint school board voted to borrow $12,000 from the state for purposes of constructing a school building. The school board in March 1918 purchased 1.5 acres at the southeast corner of present-day USH 45 and STH 11, sought access to municipal services and hired Albert Arthur Guilbert of Racine to design the school building. Racine County allocated $26,250 for the project while Kenosha County contributed $15,000; Union Grove pitched in with $1,050. The firm of Bondgard & Christiansen was the general contractor with A.C. Kappel completing the carpentry. The cornerstone was laid on 4 September 1918 and the building was completed by the end of the year.
The school in the 1920s was divided into Model School and Student Teacher departments. The Model School enrolled around seventy local children who were taught by the school’s professional staff. Student teachers observed these classes and eventually taught lessons as part of their curriculum. Meanwhile, the Student Teacher Department focused on instructing teaching techniques and advanced classes to prospective teachers. After five weeks of instruction, student teachers would begin teaching the children enrolled in the Model School. A graduate of the program would possess about thirty weeks of teaching experience. Mixed into the schedule was cadet teaching, which put student teachers in the area’s rural schools to observe and ultimately teach, under the supervision of the school’s full-time teacher, in that environment.
The training school averaged between thirty to forty graduates per year. It also supported education in the two counties after a student graduated and was hired by an area school. During the summer months, the institution taught two-week lesson planning workshops to area teachers, as well as six-week academic/professional sessions where teachers could upgrade their certification. In all, the Racine-Kenosha Training School operated around forty-seven weeks a year. The school also supported area teachers with mimeographed lesson plans prepared by the school’s professional staff and sponsored a standardized test for all seventh-grade rural students in the two counties. The training school also published a monthly bulletin that shared experiences from area schools and provided information on pertinent education topics to teachers across the two counties.
Since the training school had a capacity of eighty student teachers this soon taxed the available Union Grove rental market. As a result, the school initiated construction on a women’s dormitory in 1921, which also was designed by Guilbert. It was named after William W. Storms, who was an original and recently deceased member of the normal school board. Storms Hall opened for the 1922-23 school year and was pressed into emergency service as classrooms when the training school suffered a fire in November. The fire destroyed the roof and caused significant damage throughout the building.
In 1939, 102 students enrolled in the training school of which seventy-three were from either Kenosha or Racine counties. Waukesha County ranked third with fourteen students and one student was from Illinois. The school graduated twenty-nine students earlier that year and all found employment as teachers soon after graduation; sixteen of those graduates worked in either Kenosha or Racine counties. The size of the faculty/staff was ten and that included a secretary, librarian, dormitory matron and caretaker. Several others were employed in service positions. Storms Hall was home to fifty-four female students and six faculty. Male students rented rooms throughout town with some taking their meals at the hall. Rates for room and board were $4.60 for a five-day plan and $6.25 for a full-week plan; most students chose the five-day plan.
By 1945, the Racine-Kenosha Training School was one of twenty-two county normal schools in the state and the only one in southeastern Wisconsin. At the time, the two counties still operated eighty-six one-room schools with ninety-one other teaching positions open to graduates of a county normal school program. Although the county normal school program as a whole provided three times the number of rural-school teachers as the state normal school system, all counties in the state required unlicensed permit teachers to fulfill their needs. Both counties needed few such teachers. Racine County ranked second in the state with 90 percent meeting qualification standards while Kenosha County ranked tenth at 80 percent.
Enrollment after World War II increased from the 100-student range to around 130 and 140. The number of graduates also increased annually to between forty and fifty. Curriculum included classes on instructional techniques, as well as those in physical education, music, biology, social sciences, conservation and forensics. A stay in Storms Hall cost $3 a day and it was always fully occupied. In 1965, the training school, now known as the Racine-Kenosha County Teachers College, was the largest of state’s twenty-one such schools. In 1971, the Wisconsin legislature required all new teachers to have a four-year degree, which caused all of the two-year teachers colleges in the state to close. Upon closing, the college was utilized by Racine County as a school for special needs students. Storms Hall was sold to a private party in the early 1990s. The building was used for a few years as an antique mall and the building now serves as a private residence. In 2004, the Village of Union Grove acquired the instructional building and converted it into a joint municipal building with the Town of Yorkville.
Resurveyed November 2013; no visible changes.
Storms Hall was razed in 2013.
"This Collegiate Modern school building was constructed in 1918 as the result of two years planning by a Board of Racine County Supervisors. They met in February of 1916 to plan and "practically establish" the school. Originally called Racine County Training School for Teachers, the school had three additional names. Just one year later, in 1917, the name changed to Racine-Kenosha Joint County County Training School for Teachers. By 1924-1925 the name of the school had changed to Racine-Kenosha Rural Normal School and by 1957 it was known as the Racine-Kenosha County Teachers College. Union Grove, hearing of the plans for the training school, offered a three year "tenure" of two rooms in the new high school and use of a four-room graded school facility for its apprentice teaching program, thus securing their community as the home of the new school. Kenosha County Supervisors were considering the same option for their county but because of state statutes all academic allotments had been made. After some disappointment it was decided that this would be a joint venture. The Board voted to borrow $12,000 for the purpose of building a joint two-year school to train students to become teachers. Arthur Guilbert was hired as the architect. A. C. Kappel and Bondgard & Christensen were the contractors. Among other buildings, A. C. Kappel was the builder of the Racine Y.M.C.A. on Wisconsin Avenue and the Frank Lloyd Wright Hardy House on Main Street.
The college also operated as a first through eighth grade elementary school, where college students observed the pupils and did their practice teaching. In 1922 a dormitory was built next door called Storms Hall in honor of Racine Attorney William Storms, in commemoration of the services he provided. Students did not remain in the dormitory on weekends. They went home on Friday evening and returned on Sunday evening before 11:00. A 1927-28 catalog states that "attendance was free to residents of Racine and Kenosha Counties. Otherwise, the catalogue lists tuition as $1 per week. "For books and stationary", it read "one dollar per quarter-year, payable first day of the quarter, furnishes student with all of the text books, reference books, Palmer Penmanship exercise paper, pens, ink, etc."
On the morning of November 30, 1922, a fire destroyed the roof and the greater part of the building was in ruins. Classes were moved to Storms Hall until the school could be rebuilt.
The school advertised every possible advantage to students attending. The Normal School and its Dormitory are located on one site known as one of the prettiest sites in southeastern Wisconsin. One continuous lawn, with appropriate settings of shrubbery spreads in front of both buildings, while at the rear are a large playground and a double tennis court. The building is one of the finest of its kind in Wisconsin... The building featured a large library, a gymnasium, stage, laboratory, cafeteria, college store, workroom, classrooms, lounge and shower rooms.
The college closed in 1971. Racine County then did some renovations to the building giving it a new life. Today this outstanding building serves as the Union Grove Municipal Building. Storms Hall was razed in 2013 to make way for a McDonalds." --Vivian Merlo "Preservation Racine News" Summer 2018, Volume 12
2023: Appearance unchanged. Associated resource Storms Hall (AHI #184922) demolished 2013. |
|---|


