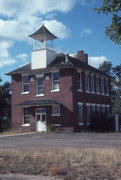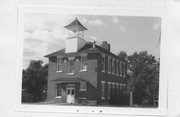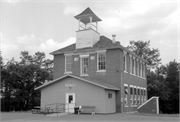Property Record
N SIDE OF TREGO RIVER ST., 500 FEET E OF US HIGHWAY 53, .2 MI S OF US HIGHWAY 63
Architecture and History Inventory
| Historic Name: | TREGO GRADED SCHOOL |
|---|---|
| Other Name: | |
| Contributing: | |
| Reference Number: | 18082 |
| Location (Address): | N SIDE OF TREGO RIVER ST., 500 FEET E OF US HIGHWAY 53, .2 MI S OF US HIGHWAY 63 |
|---|---|
| County: | Washburn |
| City: | |
| Township/Village: | Trego |
| Unincorporated Community: | TREGO |
| Town: | 40 |
| Range: | 12 |
| Direction: | W |
| Section: | 35 |
| Quarter Section: | SW |
| Quarter/Quarter Section: | SW |
| Year Built: | 1913 |
|---|---|
| Additions: | |
| Survey Date: | 20082015 |
| Historic Use: | |
| Architectural Style: | Greek Revival |
| Structural System: | |
| Wall Material: | Brick |
| Architect: | |
| Other Buildings On Site: | |
| Demolished?: | No |
| Demolished Date: |
| National/State Register Listing Name: | Not listed |
|---|---|
| National Register Listing Date: | |
| State Register Listing Date: |
| Additional Information: | BELFRY W/ CLAPBOARD BASE, HIP ROOF W/ FLARED EAVES, SPINDLEWORK TRIM ROOF DECK AND BELFRY W/ SIMPLE SPINDLEWORK RAILINGSWINDOWS W/ CUT STONE SILLS AND LINTELSSEGMENTAL ARCH TRANSOMED DOOR [Date Cnst:(FACADE)] 2015 Online research FOUND THAT A MODERN ONE-STORY, GABLE-ROOFED ENTRANCE ELL HAS BEEN BUILT ACROSS THE FULL WIDTH OF THE MAIN FACADE. 2008- "The Trego Graded School sits on a rise toward the north end of the community of Trego. It is a two-story building finished with brick and resting on a stone basement. The hip-with-deck roof is surfaced with asphalt shingles. A one-story, gabled, aluminum-sided entrance porch extends across the south-facing (front) fac;:ade. This entrance porch postdates 1976. Above, original, large, wooden, 6/6 windows with stone lintels and sills can be seen. The name, TREGO GRADED SCHOOL, and the construction date, 1913, also appear on stone panels inset at the second story on the front facade. A bell cupola with a flared, pyramidal roof, and a clapboarded base, perches on the south slope of the roof. On the east-facing (side) facade, an enclosed entrance porch of concrete block provides access to the basement. It is probably not original, but predates 1976. Six bays of windows light this fac;:ade. One-over-one replacements in openings reduced with vertical boards are found at the first story; these postdate 1976. At the second story, the openings are intact, and hold 1/1 and 6/6 sash. There are no openings on the west-facing fac;:ade. The north-facing (rear) facade exhibits two, boarded window openings at the first floor, and a 6/6 window and a door at the second floor. A metal fire escape descends from the door to the ground. A heavy, stepped, brick chimney rises through the eave on this facade. A metal climbing structure that appears to date from c. 1950 stands northwest (behind) the school. The Trego Graded School was built in 1913. It was a second-class, state graded school, with two classrooms, in which students from the first through eighth grades were taught. Trego Graded School operated through at least 1958, but had closed by 1961. It currently houses the Trego Senior Citizen Center." -"USH 53: WIS 70 to 0.75 miles north of Schnagel Rd", WisDOT#1195-00-02, Prepared by Elizabeth L. Miller, (2008). |
|---|---|
| Bibliographic References: |
| Wisconsin Architecture and History Inventory, State Historic Preservation Office, Wisconsin Historical Society, Madison, Wisconsin |



