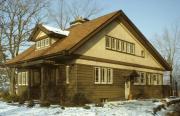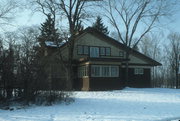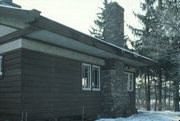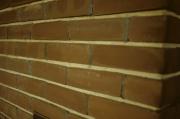Property Record
TRAILS END RD E 0F US HIGHWAY 53, N OF CITY OF SPOONER
Architecture and History Inventory
| Historic Name: | MRS RICHARD POLSON HOUSE |
|---|---|
| Other Name: | |
| Contributing: | |
| Reference Number: | 18055 |
| Location (Address): | TRAILS END RD E 0F US HIGHWAY 53, N OF CITY OF SPOONER |
|---|---|
| County: | Washburn |
| City: | |
| Township/Village: | Spooner |
| Unincorporated Community: | |
| Town: | 39 |
| Range: | 12 |
| Direction: | W |
| Section: | 29 |
| Quarter Section: | NE |
| Quarter/Quarter Section: | SW |
| Year Built: | 1917 |
|---|---|
| Additions: | |
| Survey Date: | 2015 |
| Historic Use: | house |
| Architectural Style: | Bungalow |
| Structural System: | |
| Wall Material: | Stucco |
| Architect: | PURCELL AND ELMSLIE |
| Other Buildings On Site: | |
| Demolished?: | No |
| Demolished Date: |
| National/State Register Listing Name: | Polson, Mrs. Richard, House |
|---|---|
| National Register Listing Date: | 2/8/1984 |
| State Register Listing Date: | 1/1/1989 |
| National Register Multiple Property Name: |
| Additional Information: | WIDE OVERHANGING EAVES W/ BARGEBOARDS ON HOUSE W/ MILDSALTBOX PROFILE BROWN STAINED CYPRESS CLAPBOARD 1ST FLR AND STUCOO UPPERSTUCCO FRIEZE BAND/SILL COURSE ABOVE 1ST FLR PRAIRIE STYLE RIBBONWINDOWS W/ LEADED GLASS GABLED STUCCOED DORMER W/ FLARED BARGEBO The Polson-Brockett House illustrates the post-1910 efforts of these Minneapolis-based architects to design inexpensive open-plan houses. Its modest Prairie style design is certainly indebted to Frank Lloyd Wright, whose plans for “A Fireproof House for $5000” were published in the Ladies’ Home Journal in 1907. But Purcell and Elmslie refined Wright's plans, and the Polson-Brockett House reflects the culmination of those refinements. In 1917, Mrs. Richard Polson, a wealthy Chicagoan, commissioned this one-and-one-half-story house as a wedding present for her son and daughter-in-law, D. B. and Nan Brockett. The dark-stained cypress clapboards on the first floor, the ribbon windows, and the widely overhanging eaves convey the characteristic horizontality of the style. In the gabled dormer are emphatically horizontal wooden trim around the ribbon of cottage windows and deeply overhanging eaves. A reconstructed entry pergola (the original rotted) features horizontal beams laid across pairs of perpendicular timbers and vertical wooden slats along the sides. At first glance, the house appears ordinary; only the leaf motif at the ends of the pergola beams lift it above the mundane. And yet the side-gabled roof’s pronounced asymmetry is striking, even radical. A crisp wooden line outlines the gable’s unusual geometry, and symmetrical fenestration magnifies the effect. These details along usually neglected elevations make this an uncommonly interesting house. Inside, the wide living room, dining room, and kitchen are arranged around the central red brick fireplace. This fireplace, the built-in Craftsman cupboard between the dining room and the kitchen, and Purcell and Elmslie’s original bronze light fixtures remain intact. |
|---|---|
| Bibliographic References: | Buildings of Wisconsin manuscript. |
| Wisconsin Architecture and History Inventory, State Historic Preservation Office, Wisconsin Historical Society, Madison, Wisconsin |





