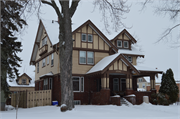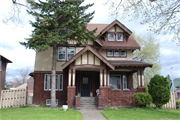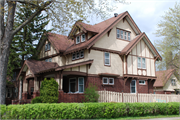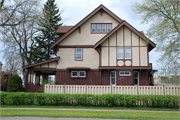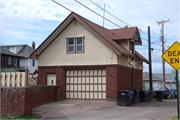Property Record
1530 JOHN AVE
Architecture and History Inventory
| Historic Name: | BENJAMIN EIMON HOUSE |
|---|---|
| Other Name: | |
| Contributing: | |
| Reference Number: | 17703 |
| Location (Address): | 1530 JOHN AVE |
|---|---|
| County: | Douglas |
| City: | Superior |
| Township/Village: | |
| Unincorporated Community: | |
| Town: | |
| Range: | |
| Direction: | |
| Section: | |
| Quarter Section: | |
| Quarter/Quarter Section: |
| Year Built: | 1917 |
|---|---|
| Additions: | |
| Survey Date: | 198320122019 |
| Historic Use: | house |
| Architectural Style: | Craftsman |
| Structural System: | |
| Wall Material: | Clapboard |
| Architect: | |
| Other Buildings On Site: | |
| Demolished?: | No |
| Demolished Date: |
| National/State Register Listing Name: | Not listed |
|---|---|
| National Register Listing Date: | |
| State Register Listing Date: |
| Additional Information: | 2012- This large, very fine house was built for Benjamin Eimon in 1917 and it is highly intact and is an excellent example of the Craftsman Style. The house has a rectilinear plan, it is two-and-one-half-stories-tall, its first story is clad in dark brown brick, its second story is clad in narrow clapboards, and its gable ends and multiple dormers are clad either in stucco and false half-timber work or in painted wood shingles. A large gable-and-shed-roof open porch spans two-thirds the width of the first story of the house's west-facing main fa9ade and the house still retains all of its original windows, a few of have elaborate art glass-filled sash, and it also still retains its original storm windows as well. The house occupies a multi-lot parcel that comprises the northeast comer that was formed by the intersection of John Ave. and N. 16th St. and there is also an associated brick and wood shingle-clad one-and-one-half-story-tall carriage house located behind the house as well. -"USH 2 (Belknap St.)" WisDOT ID #8680-00-01 (71), Prepared by Timothy F. Heggland (MAP) (2012). FALSE 1/2 TIMBERING IN STUCCOED GABLESWIDE OVERHANGING BRACKETED EAVES W/ BARGEBOARDS & EXPOSED RAFTERS CANTILEVERED AND BRACKETED SIDE BAYSBRICK 1ST FLR W/ CLAPBOARD UPPERWOOD SHINGLED SIDE GABLE [Date Cnst:(ASSESSOR'S RECORD)] |
|---|---|
| Bibliographic References: | SUPERIOR CITY DIRECTORIES. |
| Wisconsin Architecture and History Inventory, State Historic Preservation Office, Wisconsin Historical Society, Madison, Wisconsin |

