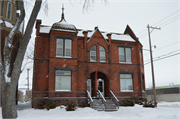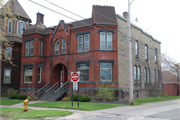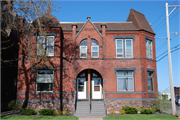Property Record
1513-1515 JOHN AVE
Architecture and History Inventory
| Historic Name: | Francis Watkins Duplex |
|---|---|
| Other Name: | |
| Contributing: | |
| Reference Number: | 17696 |
| Location (Address): | 1513-1515 JOHN AVE |
|---|---|
| County: | Douglas |
| City: | Superior |
| Township/Village: | |
| Unincorporated Community: | |
| Town: | |
| Range: | |
| Direction: | |
| Section: | |
| Quarter Section: | |
| Quarter/Quarter Section: |
| Year Built: | 1888 |
|---|---|
| Additions: | |
| Survey Date: | 197520122019 |
| Historic Use: | duplex |
| Architectural Style: | Romanesque Revival |
| Structural System: | |
| Wall Material: | Brick |
| Architect: | |
| Other Buildings On Site: | |
| Demolished?: | No |
| Demolished Date: |
| National/State Register Listing Name: | Not listed |
|---|---|
| National Register Listing Date: | |
| State Register Listing Date: |
| Additional Information: | A 'site file' exists for this property. It contains additional information such as correspondence, newspaper clippings, or historical information. It is a public record and may be viewed in person at the Wisconsin Historical Society, Division of Historic Preservation-Public History. 2012- This highly intact, previously surveyed free-standing building was historically known as the Francis Watkins Duplex and it was built in 1888, according to historic Superior city directories and newspapers, and it is a fine example ofthe Richardsonian Romanesque Revival Style. This building has a main facade that faces east onto John Ave. and an exposed north-facing side elevation that faces onto an alleyway that bisects this block. This building is a very fine example of a Victorian era duplex residence and it has a rectilinear plan, it is two-stories-tall, it sits on a tall raised basement story whose foundation walls are made out of random ashlar brownstone blocks, and the walls that rest on this foundation are clad in brick ornamented with cut stone and they terminate in shallow parapet walls that hide the building's two very gently sloping nearly flat roofs from view. -"USH 2 (Belknap St.)" WisDOT ID #8680-00-01 (71), Prepared by Timothy F. Heggland (MAP) (2012). SMALL MANSARDIC ROOF PARAPET ABOVE BRICKWORK CORNICE. CNR TOWER W/BELL CAST PYRAMIDAL ROOF W/FINIAL. ROUND ARCH WINDOW IN GABLED PARAPET ABOVE ROUND ARCHED ENTRANCE. DRIPSTONE MOTIF. BROWNSTONE LINTELS. BROWNSTONE SILL COURSES. DIAGONAL CNR TOWER W/STEEP PITCH. |
|---|---|
| Bibliographic References: | Superior Times: December 8, 1888, p. 2. Lusignan, Paul. Superior Intensive Survey Report. Superior: Department of Community Development for the City of Superior, 1983, p. 216. |
| Wisconsin Architecture and History Inventory, State Historic Preservation Office, Wisconsin Historical Society, Madison, Wisconsin |





