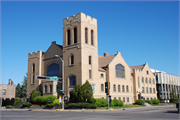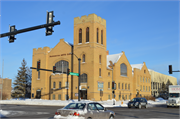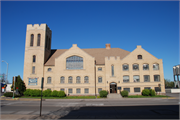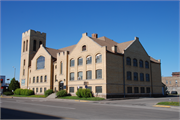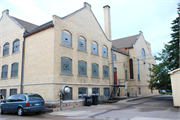Property Record
1401 BELKNAP ST
Architecture and History Inventory
| Historic Name: | HAMMOND AVENUE PRESBYTERIAN CHURCH |
|---|---|
| Other Name: | HARRINGTON ARTS CENTER |
| Contributing: | |
| Reference Number: | 17546 |
| Location (Address): | 1401 BELKNAP ST |
|---|---|
| County: | Douglas |
| City: | Superior |
| Township/Village: | |
| Unincorporated Community: | |
| Town: | |
| Range: | |
| Direction: | |
| Section: | |
| Quarter Section: | |
| Quarter/Quarter Section: |
| Year Built: | 1911 |
|---|---|
| Additions: | |
| Survey Date: | 201219832019 |
| Historic Use: | house of worship |
| Architectural Style: | Late Gothic Revival |
| Structural System: | |
| Wall Material: | Cream Brick |
| Architect: | Earl W. Barber |
| Other Buildings On Site: | |
| Demolished?: | No |
| Demolished Date: |
| National/State Register Listing Name: | Not listed |
|---|---|
| National Register Listing Date: | |
| State Register Listing Date: |
| Additional Information: | A 'site file' exists for this property. It contains additional information such as correspondence, newspaper clippings, or historical information. It is a public record and may be viewed in person at the Wisconsin Historical Society, State Historic Preservation Office. 2012- This large, highly intact, free-standing Neo-Gothic Revival Style building was built in 1911 as the Hammond A venue Presbyterian Church and it is a very fme, highly intact example of an early twentieth century urban church. This building has a rectilinear plan, it is two-stories-tall, and its main facade faces south onto Belknap St. The building sits on a poured concrete plinth foundation, it has a tall raised basement story whose walls are clad in cream brick, and the upper part of this story is crowned by a cut stone belt course that encircles the building. The exterior walls above this belt course are also clad in cream brick ornamented with cut stone and they terminate in shallow parapet walls that hide the building's multi-gable-and-hip asphalt shingle-clad roofs from view. The highly intact interior of the church building is divided into two sections; the church's auditorium or sanctuary, which occupies the slightly larger southernmost portion of the building, and the church's education wing, which occupies the northernmost portion. This functional division is clearly expressed in the design of the building's exterior as well, with the southernmost portion being clearly identifiable as the one being given over to worship, while the northernmost portion, with its more regular fenestration pattern, reflects the multitude of classrooms that are located inside the education wing. -"USH 2 (Belknap St.)" WisDOT ID #8680-00-01 (71), Prepared by Timothy F. Heggland (MAP) (2012). 4 & 3 STORY FLANKING CNR TOWERS W/CRENELLATED CORNICES, TUDOR ARCHED WINDOWS OF VARIOUS SIZES, 1 STORY PROJECTING POLYGONAL BAY W/CRENELLATED CORNICE. ONE OF W. SUPERIOR'S MOST PROMINENT CONGREGATIONS. The church was designed by E.W. Barber, architect, who was practicing in Superior at the time. |
|---|---|
| Bibliographic References: | DICKEY, MORRIS "CHRISTIANITY AT THE HEAD OF THE LAKES" (WPA 1941) SUPERIOR TELEGRAM: MAY 6, 1910, P. 5; JUNE 10, 1910, P. 14 (ILLUSTRATED); SEPTEMBER 30, 1911, P. 5 (ILLUSTRATED). Blueprints in the possession of the owner (2014). |
| Wisconsin Architecture and History Inventory, State Historic Preservation Office, Wisconsin Historical Society, Madison, Wisconsin |

