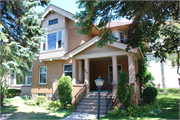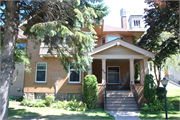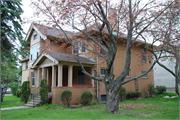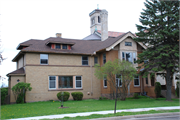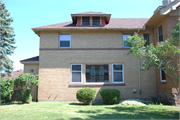Property Record
1410 BAXTER AVE
Architecture and History Inventory
| Historic Name: | ST. JOSEPH'S R.C. CHURCH RECTORY |
|---|---|
| Other Name: | CATHEDRAL OF CHRIST THE KING R.C. CHURCH RECTORY |
| Contributing: | |
| Reference Number: | 17530 |
| Location (Address): | 1410 BAXTER AVE |
|---|---|
| County: | Douglas |
| City: | Superior |
| Township/Village: | |
| Unincorporated Community: | |
| Town: | |
| Range: | |
| Direction: | |
| Section: | |
| Quarter Section: | |
| Quarter/Quarter Section: |
| Year Built: | 1910 |
|---|---|
| Additions: | 1950 |
| Survey Date: | 201219832019 |
| Historic Use: | rectory/parsonage |
| Architectural Style: | Queen Anne |
| Structural System: | |
| Wall Material: | Brick |
| Architect: | |
| Other Buildings On Site: | Y |
| Demolished?: | No |
| Demolished Date: |
| National/State Register Listing Name: | Not listed |
|---|---|
| National Register Listing Date: | |
| State Register Listing Date: |
| Additional Information: | 2012- The original pmtion ofthis building was built in 1910 as the rectory of St. Joseph's R.C. Church and it was built as a house and was a late example of the hipped roof with lower cross gables subtype of the Queen Anne style. This two-story-tall cruciform plan house has a main facade that faces west onto Baxter Ave., it rests on cut stone foundation walls that enclose a full basement story, and the exterior walls that rest on this foundation are clad in orange brick and they are sheltered by the overhanging eaves of the house's combination gable-and-hip roof. When the Cathedral was built on the site of St. Joseph's church in 1927, this house then became the rectory of the Cathedral. In 1949, however, this building was enlarged when a two-story-tall, hipped roof, tan brick-clad addition was attached to the rectory's original north-facing side elevation, which gave the combined building an irregular plan. Accounts differ as to the origin of this addition but it is generally accepted that it was part of an existing house that was moved to this new site and this account is supported by its appearance, which has a Prairie Style-influenced Craftsman style design that would almost certainly not have been built in the late 1940s. The entire building is still in very good, very original condition and it still serves as the Cathedral's rectory today. -"USH 2 (Belknap St.)" WisDOT ID #8680-00-01 (71), Prepared by Timothy F. Heggland (MAP) (2012). WIDE OVERHANGING EAVES, WOOD SHINGLED 2ND FLR ORIEL, BRACKETED BARGEBOARDS IN GABLES [Date Cnst:CA] The original (south) portion of this building is a Queen Anne style house that is believed to have been built as the rectory of St. Joseph's R.C. Church (non-extant) in 1910. Subsequently, this house served as the rectory of Christ the King Cathedral and an addition (actually either part of another house or else a whole other house) was attached to its north end in 1950 in order to enlarge it. This combined building is still the rectory of Christ the King Cathedral today (2012). This house appears on the 1914 Sanborn-Perris Map of Superior but it is not on the 1892 map. |
|---|---|
| Bibliographic References: | The (Superior) Evening Telegram: April 15, 1949, p. 7. Mershart, Ronald V. Century 1889-1989: A Memorial of 100 Years of Christian Community, Cathedral of Christ the King. Superior, 1989, pp. 21, 40. |
| Wisconsin Architecture and History Inventory, State Historic Preservation Office, Wisconsin Historical Society, Madison, Wisconsin |

