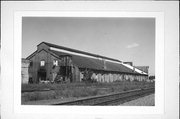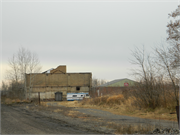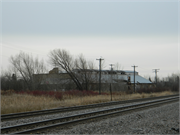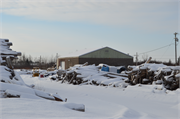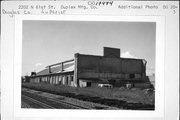Property Record
2202 N 61ST ST
Architecture and History Inventory
| Historic Name: | DUPLEX MFG CO (1902-1969) |
|---|---|
| Other Name: | ERMAC II FOUNDRY (1980) |
| Contributing: | |
| Reference Number: | 17474 |
| Location (Address): | 2202 N 61ST ST |
|---|---|
| County: | Douglas |
| City: | |
| Township/Village: | Wascott |
| Unincorporated Community: | |
| Town: | 48 |
| Range: | 14 |
| Direction: | W |
| Section: | 3 |
| Quarter Section: | SW |
| Quarter/Quarter Section: | SE |
| Year Built: | 1890 |
|---|---|
| Additions: | |
| Survey Date: | 20112019 |
| Historic Use: | industrial bldg/manufacturing facility |
| Architectural Style: | Astylistic Utilitarian Building |
| Structural System: | |
| Wall Material: | Brick |
| Architect: | |
| Other Buildings On Site: | Y |
| Demolished?: | Yes |
| Demolished Date: | 2013 |
| National/State Register Listing Name: | Not listed |
|---|---|
| National Register Listing Date: | |
| State Register Listing Date: |
| Additional Information: | 2019: The concrete block outbuilding is all that remains of the complex. This industrial property is located on a triangular-shaped lot between Central Avenue and the NP and GN railroad tracks. The facility consists of an industrial building, two outbuildings, and an abandoned railroad spur. The one-and-a-half-story, rectangular-shaped narrow industrial building is constructed of stretcher-bond brick and has a full-length clerestory. The front-gabled roof is covered with ribbed metal sheets. Fenestration consists of round-arched windows and single- and double-leaf doors. The windows in the clerestory level appear to have been covered over. According to historical aerial photographs, a large rectangular building with a flat roof was attached to the north elevation of this building. A two-story, exterior brick wall from this non-extant building is attached to the north elevation of the industrial building (2011). A one-story, concrete block outbuilding is located north of the industrial building. According to historical aerial photographs, this building appears to have been an addition that was located on the west elevation of the non-extant flat-roofed industrial building. The structure has a side gable roof that is covered with asphalt shingles. The gable ends are faced in vertical wood siding. A single-leaf door and overhead metal door are located on the east elevation (2011). A small one-story outbuilding is located south of the industrial building. The stretcher-bond brick structure is covered by a flat roof. Fenestration appears to have been boarded over (2011). The abandoned railroad spur branches off of the NP “Coal Runner” / BN / BNSF mainline at the southern edge of the property and runs along the eastern edge of the property, adjacent to the mainline. The spur consists of a gravel corridor (2011). This industrial building was constructed circa 1890. From 1904 through the 1930s the Duplex Manufacturing Company occupied the building. The Duplex Manufacturing Company was founded in Brooklyn, Wisconsin in the 1880s as the Duplex Windmill Company. Around 1892, the company relocated to South Superior, Wisconsin. In 1895 the company changed its name to the Duplex Manufacturing Company. The company primarily manufactured the Duplex wooden vaneless windmill. These windmills were sold throughout the upper Midwest and the Northern Great Plains. The windmills characteristics include spherical counterbalance weights, unusual governing mechanism, tubular steel pipe wheel arms, and yellow and green trim paint. In 1904, the company relocated to Superior, Wisconsin, where it remained into the 1930s (Baker 1985:198). According to historical aerial photographs, in 1958 the industrial facility consisted of the two attached industrial buildings, two small outbuildings located on the south end of the property, and a railroad spur. The northern industrial building and the westernmost outbuilding are no longer extant (2011). SEGMENTAL ARCH WINDOWSGREATLY ALTERED OVER ITS PRODUCTIVE LIFETIMEBUILT IN 1890 FOR THE SUPERIOR STOVE WORKS CO OF PITTSTON, PA DUPLEX WAS MFG OF WINDMILLS, PUMPS & WATER SYSTEM EQUIP [Date Cnst:(EVENING TELEGRAM 12/24/80)] |
|---|---|
| Bibliographic References: | Phase I and II Architectural History Survey for the Northern Light Express Project, Anoka, Carlton, Hennepin, Isanti, Kanabex, Pine and St. Louis Counties, Minnesota, and Douglas County, Wisconsin: Volume 1. The 106 Group, May 2013. |
| Wisconsin Architecture and History Inventory, State Historic Preservation Office, Wisconsin Historical Society, Madison, Wisconsin |

