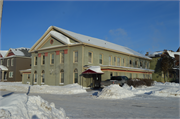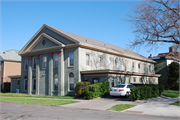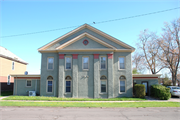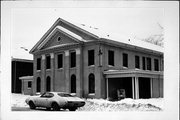Property Record
1605 N 16TH ST
Architecture and History Inventory
| Historic Name: | FIRST BAPTIST CHURCH OF SUPERIOR |
|---|---|
| Other Name: | FIRST BAPTIST CHURCH |
| Contributing: | |
| Reference Number: | 17386 |
| Location (Address): | 1605 N 16TH ST |
|---|---|
| County: | Douglas |
| City: | Superior |
| Township/Village: | |
| Unincorporated Community: | |
| Town: | |
| Range: | |
| Direction: | |
| Section: | |
| Quarter Section: | |
| Quarter/Quarter Section: |
| Year Built: | 1923 |
|---|---|
| Additions: | |
| Survey Date: | 20122019 |
| Historic Use: | church |
| Architectural Style: | Neoclassical/Beaux Arts |
| Structural System: | |
| Wall Material: | Stucco |
| Architect: | |
| Other Buildings On Site: | |
| Demolished?: | No |
| Demolished Date: |
| National/State Register Listing Name: | Not listed |
|---|---|
| National Register Listing Date: | |
| State Register Listing Date: |
| Additional Information: | 2012- This previously surveyed, rectilinear plan, stucco-clad building has a main facade that faces south onto N. 16th St. Ave. and it has a two-story-tall gable-roofed main block to whose east and west-facing side elevations are attached full-width, one-story-tall, flat-roofed ells. This Neoclassical Revival style building was historically known as the First Baptist Church, it occupies a parcel that comprises the northwest comer that was formed by the intersection of John Ave. and N. 16th St., and it was built in 1923. A survey photo taken in 1983 shows that the building was still occupied by the Baptist congregation at that time and that it also still retained all of its original stained glass windows but had already lost its original centered main entrance door opening. Since that time, however, this former church has been converted into an apartment house and while its exterior is still largely intact, all of its original stained glass windows have now been replaced with modem one-over-one-light double hung windows instead, and its interior has, presumably, been greatly altered as a result of this conversion. -"USH 2 (Belknap St.)" WisDOT ID #8680-00-01 (71), Prepared by Timothy F. Heggland (MAP) (2012). PEDIMENTED GABLE W/ INSCRIBED 2ND PEDIMENT ON 4 PILASTERS ROUND WINDOW W/ KEYSTONES ROUND ARCH 1ST FLR WINDOWS ALL WINDOWS ARE STAINED GLASS [Date Cnst:(CHRISTIANITY AT THE HEAD OF THE LAKES)] |
|---|---|
| Bibliographic References: | DICKEY, MORRIS "CHRISTIANITY AT THE HEAD OF THE LAKES" (WPA 1941) |
| Wisconsin Architecture and History Inventory, State Historic Preservation Office, Wisconsin Historical Society, Madison, Wisconsin |




