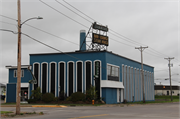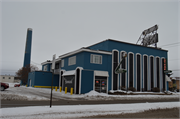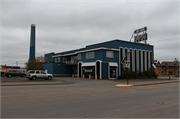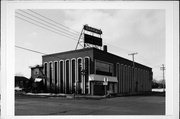Property Record
1402 N 5TH ST
Architecture and History Inventory
| Historic Name: | SUPERIOR STEAM LAUNDRY (1892-1905) (SANBORN MAP) |
|---|---|
| Other Name: | HAMMOND BAR & LOUNGE |
| Contributing: | |
| Reference Number: | 17316 |
| Location (Address): | 1402 N 5TH ST |
|---|---|
| County: | Douglas |
| City: | Superior |
| Township/Village: | |
| Unincorporated Community: | |
| Town: | |
| Range: | |
| Direction: | |
| Section: | |
| Quarter Section: | |
| Quarter/Quarter Section: |
| Year Built: | 1901 |
|---|---|
| Additions: | |
| Survey Date: | 20192021 |
| Historic Use: | industrial bldg/manufacturing facility |
| Architectural Style: | New Formalism |
| Structural System: | |
| Wall Material: | Brick |
| Architect: | |
| Other Buildings On Site: | |
| Demolished?: | No |
| Demolished Date: |
| National/State Register Listing Name: | Not listed |
|---|---|
| National Register Listing Date: | |
| State Register Listing Date: |
| Additional Information: | ORIGINAL WINDOWS STILL VISIBLE BENEATH GREATLY ALTEREDFACADE SIMPLE CORBELLED BRICK CORNICE POWER PLANT AND STACK STILL EXTANT AT REAR OF BLDG [Date Cnst:(ASSESSOR'S RECORD)] 2021: This two-story commercial building, historically known as Superior Steam Laundry, was constructed ca. 1901. It is of brick masonry construction with a rectangular plan on a stone foundation. The roof is flat and features a large neon sign that reads, “Hammond Bar-Lounge Steak House.” A large brick smokestack is located off the rear (east) elevation. Several alterations have been made to the building to adopt the Contemporary style, likely during the 1960s. The majority of the windows have been infilled and arched vinyl pilasters have been added to the front (west) facade and side (north) elevation. A large, three-pane, fixed window encased in vinyl is positioned on the second-story facade above the front entry. The entry features an offset glass door flanked by several vinyl pilasters and covered by a vinyl awning. The side (north) elevation features two neon blade signs that read, “Bar Lounge” and “Steak House.” A stone paver planter bed with deciduous bushes adorns the building on this side. A later two-story addition is built off the rear (east) elevation and feature beadboard siding and a secondary entrance with vinyl awning. |
|---|---|
| Bibliographic References: |
| Wisconsin Architecture and History Inventory, State Historic Preservation Office, Wisconsin Historical Society, Madison, Wisconsin |




