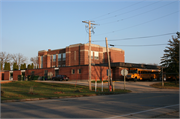Property Record
125 S. Walworth St.
Architecture and History Inventory
| Historic Name: | Darien High and Grade School |
|---|---|
| Other Name: | Darien Elementary School |
| Contributing: | |
| Reference Number: | 172441 |
| Location (Address): | 125 S. Walworth St. |
|---|---|
| County: | Walworth |
| City: | Darien |
| Township/Village: | |
| Unincorporated Community: | |
| Town: | |
| Range: | |
| Direction: | |
| Section: | |
| Quarter Section: | |
| Quarter/Quarter Section: |
| Year Built: | 1930 |
|---|---|
| Additions: | 1965 1975 |
| Survey Date: | 20102024 |
| Historic Use: | school – elem/middle/jr high/high |
| Architectural Style: | Art Deco |
| Structural System: | |
| Wall Material: | Brick |
| Architect: | |
| Other Buildings On Site: | |
| Demolished?: | No |
| Demolished Date: |
| National/State Register Listing Name: | Not listed |
|---|---|
| National Register Listing Date: | |
| State Register Listing Date: |
| Additional Information: | The core of the subject school was begun in 1930 and was completed shortly thereafter with Works Progress Administration funding. Prior to its location along the east side of S. Walworth Street, the Darien school was located across the street to the west and in a building constructed in 1902. The subject educational facility functioned as a combined graded and high school until 1957, when it reverted for only grade school use, as it continues today. The high school combined with neighboring Delavan to form the Delavan-Darien Union High School. 2024: The two-story Darien High and Grade School was constructed in an Art Deco style in 1930 with substantial one-story additions to each elevation completed in 1965 and 1975. The building complex is irregular in plan with brick walls and a flat roof. The front elevation faces southwest where the 1965 addition obscures the first floor of the 1930 building mass. The addition contains several large window banks, each of which is comprised of a large fixed-sash window with a pair of sliding windows below. The front entrance is located in the southwest face of the addition and is comprised of pairs of metal-framed glass doors with large window banks between. The second story of the front elevation of the 1930 building mass is partly obscured by a brick elevator or stairwell addition; above this, a stone plaque reads “Darien High & Grade School.” Visible second-story windows in the original building mass occupy the original window openings but are replacement compositions. |
|---|---|
| Bibliographic References: | Architecture/History Survey Reconstruct USH 14: Illinois State Line to I-43, 11-0524/WL. A History of the Settlement of Darien, 5. Sanborn Fire Insurance Map, Darien, Wis, 1933. |
| Wisconsin Architecture and History Inventory, State Historic Preservation Office, Wisconsin Historical Society, Madison, Wisconsin |



