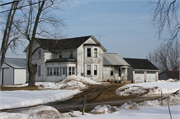Property Record
W271 S3016 COUNTY HIGHWAY TT / MERRILL HILLS RD
Architecture and History Inventory
| Historic Name: | Decatur Merrill Farmhouse / Meadowbrook Farm |
|---|---|
| Other Name: | |
| Contributing: | |
| Reference Number: | 172221 |
| Location (Address): | W271 S3016 COUNTY HIGHWAY TT / MERRILL HILLS RD |
|---|---|
| County: | Waukesha |
| City: | |
| Township/Village: | Waukesha |
| Unincorporated Community: | |
| Town: | 6 |
| Range: | 19 |
| Direction: | E |
| Section: | 7 |
| Quarter Section: | SE |
| Quarter/Quarter Section: | SE |
| Year Built: | 1890 |
|---|---|
| Additions: | |
| Survey Date: | 2011 |
| Historic Use: | house |
| Architectural Style: | Gabled Ell |
| Structural System: | |
| Wall Material: | Clapboard |
| Architect: | |
| Other Buildings On Site: | |
| Demolished?: | No |
| Demolished Date: |
| National/State Register Listing Name: | Not listed |
|---|---|
| National Register Listing Date: | |
| State Register Listing Date: |
| Additional Information: | An 1873 plat map indicates a 50-acre parcel owned by brothers Napoleon & Decatur Merrill. By 1891, the parcel had expanded to 93 acres and was known as the Meadowcreek Farm, which was owned outright by Decatur who was born in Wisconsin around 1848. Meanwhile, Napoleon had taken over a separate parcel. Decatur Merrill maintained ownership until at least 1930. In around 1945, Ethel Christoph obtained the property and it was farmed by her son, Allan; who would continue to farm the parcel into the 1990s. 2011- "This farmstead consists of a circa-1890s, gabled ell house and eight outbuildings that are either modem or in poor condition. The house rises two stories from a stone foundation and is covered with clapboard. A one-story wing projects from the rear (east) elevation. The main (west) facade features a flat-roof porch fitted within the ell juncture. The porch is enclosed with sheet siding and a continuous band of one-over-one, double-hung sash windows. The four original posts are visible and are adorned with carved brackets. The south endwall carries a two-story, canted comer bay filled with one-over-one, double-hung sashes and sheathed with wooden shingles. The remaining facades are outfitted with regularly placed one-over-one, double-hung sashes. The remainder of the farmstead features a modem metal pole bam, a circa-1960s Quonset metal machine shed; circa-1920s frame garage; two circa-1920s frame sheds, a metal-clad animal shelter; a circa-1950s, concrete-stave silo and a small, non-descript, circa-1920 frame bam. There either modem or non-descript, ancillary nature does not render the need for them to be surveyed. An 1873 plat map indicates this farmstead was part of a 50-acre parcel owned by brothers Napoleon & Decatur Merrill. By 1891, the property had expanded to 93 acres and was known as the "Meadowcreek Farm," which was owned outright by Decatur who was born in Wisconsin around 1848. Meanwhile, Napoleon had taken over a separate farm. Decatur Merrill maintained ownership until at least 1930. In around 1945, Ethel Christoph obtained the property and it was farmed by her son, Allan; who would continue to farm the parcel into the 1990s." -"Waukesha Bypass, CTH TT: STH 59 (south) to I-94 (north)", WisDOT#2788-01-00, Prepared by Heritage Research, Ltd., (2011). |
|---|---|
| Bibliographic References: | Plats. Census. "Prospect of Bypass Saddens Farmer," Milwaukee Journal, 4 September 1992. Waukesha Bypass Architecture/History Survey, WisDOT #3755-02-00, Prepared by Heritage Research (2011). |
| Wisconsin Architecture and History Inventory, State Historic Preservation Office, Wisconsin Historical Society, Madison, Wisconsin |

