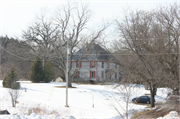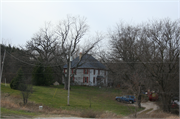Property Record
W261 S3547 COUNTY HIGHWAY X / GENESEE RD
Architecture and History Inventory
| Historic Name: | Honayager Family Farmhouse / Oak Springs Farm |
|---|---|
| Other Name: | |
| Contributing: | |
| Reference Number: | 172181 |
| Location (Address): | W261 S3547 COUNTY HIGHWAY X / GENESEE RD |
|---|---|
| County: | Waukesha |
| City: | |
| Township/Village: | Waukesha |
| Unincorporated Community: | |
| Town: | 6 |
| Range: | 19 |
| Direction: | E |
| Section: | 17 |
| Quarter Section: | SE |
| Quarter/Quarter Section: | NW |
| Year Built: | 1910 |
|---|---|
| Additions: | |
| Survey Date: | 2011 |
| Historic Use: | house |
| Architectural Style: | Two Story Cube |
| Structural System: | |
| Wall Material: | Clapboard |
| Architect: | |
| Other Buildings On Site: | |
| Demolished?: | No |
| Demolished Date: |
| National/State Register Listing Name: | Not listed |
|---|---|
| National Register Listing Date: | |
| State Register Listing Date: |
| Additional Information: | 2011- "Well set back from the road and located among mature trees, this circa-1910s, astylistic, two-story cube house is sheathed with clapboard and topped with a steeply pitched and truncated hipped roof. An open porch on the north facade is slightly visible from the roadway. The eastern fa9ade features a small pent overhang over the central entrance. Fenestration is regularly placed and consists of one-over-one, double-hung sashes; some of which are flanked with decorative wooden shutters. Several small garages and sheds also located on the property. Prussian immigrants Christian and Sophia Honayager rented this 118-acre parcel around 1855. The couple purchased the property sometime around 1862. The Honayagers and their ten children developed the "Oak Springs Farm" and raised com, wheat, rye, barley, oats and hay in addition to horses, cattle, hogs and sheep. Honayager also was a founding member of the German Reformed Church of Waukesha. Son Herman (b. 1865) eventually took over the farm by 1914. He would continue to do so until around 1930 when it was taken over by J.R. Love. By 1961, a good portion of the original parcel had become part of a subdivision. Meanwhile, the remainder of the parcel and the subject house was owned by S.N. Loftus; however, plats indicate that the Loftus homestead was located well north ofthe subject building." -"Waukesha Bypass, CTH TT: STH 59 (south) to I-94 (north)", WisDOT#2788-01-00, Prepared by Heritage Research, Ltd., (2011). 1992: The home is a two-story structure which originally had square massing. It rests on a cut limestone foundation. The house has wood beveled siding with cornerboards. The house has a moderately sloping hipped roof. A cream brick chimney extends from the south elevation of the roof. On the east elevation , the home is organized as a three bay structure. The door is centrally located with somewhat asymmetrical set windows. These are double-hung, sash windows with a 1/1 pane configuration. The door is a glass and panel feature. Entry is protected by a small hood with a shed roof. The south elevation has five window openings. These are asymmetrically located. This may reflect changes in the structure possibly in the cladding which shows signs of partial replacement. Changes to the fenestration are more apparent in the west elevation. This elevation has two windows on the first floor and three on the second. Several of the windows here are clearly replacements and there are paired windows in the northwest corner, a feature not found elsewhere in the building. The home has a one-story addition on the north elevation. Most of this small room rests on a similar foundation to the original wing. However, in the northern portion of the addition, the limestone has been extended to a height of about 6 1/2 feet. It has a gable roof. Finally, there is another, smaller addition to the north. It has simple drop siding and a concrete block foundation. Out buildings on the property include a shed or root cellar partially excavated into the hill on the north side of the lot. It was built of cut limestone, some of which has been relatively recently re-mortared. The original roof of this structure is gone and has been replaced by a piece of standing seam metal roofing. The main outbuilding on the lot is a small, wood-frame garage which is in poor condition. It has a gable roof and two sliding doors. The cladding is simple drop siding. The structure rests on a concrete foundation with large aggregate and has an earth floor. This home is an example of the two-story cube style. |
|---|---|
| Bibliographic References: | Plats. Family Geneology. Waukesha Bypass Architecture/History Survey, WisDOT #3755-02-00, Prepared by Heritage Research (2011). “Architecture/History Survey: Reconstruct STH 59: Oakridge Dr. (North Prairie) To CTH X.” WHS project number 12-0110/WK. November 2011. Prepared by Barbara Kooiman. "A Preliminary Historical Study of Three Properties Associated with Potential Wetland Mitigation and Interchange Sites for the S.T.H. 59 Improvement Project in Waukesha County, Wisconsin" WHS project number 90-0302/WK. December, 1992 . Prepared by Philip H. Salkin. |
| Wisconsin Architecture and History Inventory, State Historic Preservation Office, Wisconsin Historical Society, Madison, Wisconsin |


