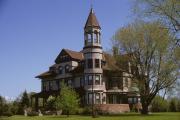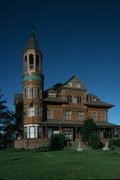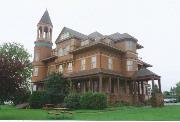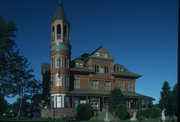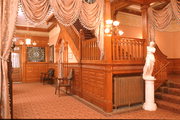Property Record
906 E 2ND ST
Architecture and History Inventory
| Historic Name: | Martin Pattison House |
|---|---|
| Other Name: | Fairlawn Mansion and Museum |
| Contributing: | |
| Reference Number: | 17217 |
| Location (Address): | 906 E 2ND ST |
|---|---|
| County: | Douglas |
| City: | Superior |
| Township/Village: | |
| Unincorporated Community: | |
| Town: | |
| Range: | |
| Direction: | |
| Section: | |
| Quarter Section: | |
| Quarter/Quarter Section: |
| Year Built: | 1890 |
|---|---|
| Additions: | 1891 |
| Survey Date: | |
| Historic Use: | house |
| Architectural Style: | Queen Anne |
| Structural System: | |
| Wall Material: | Clapboard |
| Architect: | |
| Other Buildings On Site: | |
| Demolished?: | No |
| Demolished Date: |
| National/State Register Listing Name: | Pattison, Martin, House |
|---|---|
| National Register Listing Date: | 2/12/1981 |
| State Register Listing Date: | 1/1/1989 |
| National Register Multiple Property Name: |
| Additional Information: | A 'site file' exists for this property. It contains additional information such as correspondence, newspaper clippings, or historical information. It is a public record and may be viewed in person at the State Historical Society, Division of Historic Preservation. BROWNSTONE TRIMMED PORTE COCHERE TO N SIDE OF HOUSE. LARGE HOUSE OCCUPYING 1 CITY BLOCK. BRACKETED OVERHANGING EAVES. ROUND CNR TOWER. MOULDED CORNICE PANELS. PATTISON STATE PARK ESTABLISHED W/LAND PATTISON DONATED. PATTISON SERVED AS MAYOR OF SUPERIOR. HOUSE SERVED AS A CHILDREN'S HOME UNTIL 1962. Superior is a city of landmarks, but perhaps its most distinctive structure is the ornate Queen Anne mansion that was once the home of lumber and mining baron Martin Pattison, who became a local bank president, the county sheriff, and a three-term mayor. A year before his death in 1918, he donated several scenic tracts of his timber holdings in the Black River Falls area to the State of Wisconsin, which became Pattison State Park. Pattison trumpeted his important community position by building an imposing Queen Anne style house named Fairlawn, facing Lake Superior Bay. His ties to Northwoods lumbering provided richly varied woodwork, inside and out, at a then-phenomenal cost of $150,000, the equivalent of more than $3 million today. At each level of the two-and-one-half story house, the materials differ in texture and color. The foundation of rock-faced Lake Superior brownstone supports the frame house with first-floor horizontal siding; wooden fishscale shingles sheathe the upper levels. The hipped roof, punctuated by dormers and intersecting gables, features a large gabled wall dormer lit with round-arched windows breaking through the eavesline. Most eye-catching, though, is the soaring corner tower with an octagonal belevedere, which adds asymmetry. Woodwork in the mansion’s forty-two-room interior is crafted from quarter-sawn oak, cherry, bird's-eye maple, and Guatemalan mahogany in the principal rooms rooms. Leaded glass doors, art glass windows, gilded swags, fluted pilasters, and ornate fireplaces of Egyptian marble and Mexican onyx, trimmed in silver and brass, combine to create shameless opulence. Two years after Martin Pattison’s death, his wife Grace donated her house to the Superior Children's Home and Refuge Center. Recently restored, it is now the Douglas County Historical Museum. |
|---|---|
| Bibliographic References: | SUPERIOR DAILY TELEGRAM 9/16/1995. SUPERIOR DAILY TELEGRAM 9/14/1996. Janesville Gazette 10/18/1998. Buildings of Wisconsin manuscript. |
| Wisconsin Architecture and History Inventory, State Historic Preservation Office, Wisconsin Historical Society, Madison, Wisconsin |

