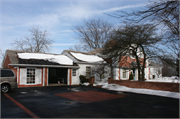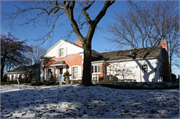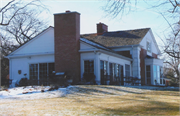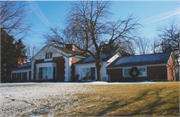Property Record
W269 S3244 MERRILL HILLS RD
Architecture and History Inventory
| Historic Name: | Earle & Ethel Hardy Residence |
|---|---|
| Other Name: | |
| Contributing: | |
| Reference Number: | 172121 |
| Location (Address): | W269 S3244 MERRILL HILLS RD |
|---|---|
| County: | Waukesha |
| City: | |
| Township/Village: | Waukesha |
| Unincorporated Community: | |
| Town: | 6 |
| Range: | 19 |
| Direction: | E |
| Section: | 17 |
| Quarter Section: | NW |
| Quarter/Quarter Section: | NW |
| Year Built: | 1952 |
|---|---|
| Additions: | 1989 |
| Survey Date: | 2011 |
| Historic Use: | house |
| Architectural Style: | Colonial Revival/Georgian Revival |
| Structural System: | |
| Wall Material: | Brick |
| Architect: | Jerome Cerny (1952); Dale Kohldeck (1989) |
| Other Buildings On Site: | |
| Demolished?: | No |
| Demolished Date: |
| National/State Register Listing Name: | Not listed |
|---|---|
| National Register Listing Date: | |
| State Register Listing Date: |
| Additional Information: | A 'site file' exists for this property. It contains additional information such as correspondence, newspaper clippings, or historical information. It is a public record and may be viewed in person at the Wisconsin Historical Society, State Historic Preservation Office. 2011- "This Period Colonial Revival-style country residence rests on top of a hill overlooking an open field. Its main block is one-and-one-half-stories tall with one-story wings projecting to the east and west. The walls are sheathed with brick and are decorated with wooden quoins, wide board cornices and eave returns. A board-sided wing projects to the east; it is filled on the north side with a trio of French doors. Meanwhile, a brick-sheathed wing along with an attached garage extends to the west. The garage features unusual vehicle doors that look like walls due to the large, multi-light windows. Fenestration generally consists of multiple-light, double-hung sashes. The property also features a 1941-1942 cottage (AHI #220400) and a storage shed (AHI #220401). Earle W. and Ethel B. Hardy built this residence in 1952. It was designed by architect Jerome Cerny of Lake Forest, Illinois. Born in 1897, Hardy was a partner in an abstract firm/real estate company and he also served as the vice president of the Waukesha National Bank. He was one of three people who led a group that founded in 1929 the Merrill Hills Country Club golf course. The home remained in the Hardy family until 2011. Earle and Ethel Hardy purchased a 45-acre sheep farm in 1935 and utilized the original farmstead as a summer/vacation residence (no longer extant). Earle was born in 1898 in the City of Waukesha to William and Anne Hardy and Ethel was born in 1902 in Illinois. They married in 1926. Mr. Hardy was a partner in the Hardy-Ryan Abstract firm in Waukesha and also was a banker at Waukesha’s First National Bank. In the late 1920s he helped found the Merrill Hills Country Club – a private golf course located across Merrill Hills Road from the subject property. In 1941 and 1942, the Hardy’s constructed a small cottage known as “The Shack” towards the southern end of the property. In 1952, Hardy built the subject house, which was designed by Jerome Cerny of Lake Forest, Illinois. The home is said to be similar to one of Cerny’s designs in Westchester County, New York, and permission for use of the design had to be sought from the New York owner. In 1955, Hardy sold three lots at the northwest corner of his property (which included the original farmstead). The Hardy’s raised two children – Sally and Leesley. Ethel passed away in 1989 and Earle followed in 1992. Leesley “Buzz” Hardy and his wife Joan took over the property and added the wing on the house’s east façade in 1989. The wing was designed by Dale Kohldeck. The Hardys sold the residence parcel in 2011 and placed the remaining property in the Wisconsin Forest Management Program." -"Waukesha Bypass: Merrill Hills Rd & STH 59 to Golf Course East Alt.", WisDOT#2788-01-00, Prepared by Heritage Research, Ltd. (Faltinson), 2011. |
|---|---|
| Bibliographic References: | Property Owner/Relative. Architectural Plans. |
| Wisconsin Architecture and History Inventory, State Historic Preservation Office, Wisconsin Historical Society, Madison, Wisconsin |





