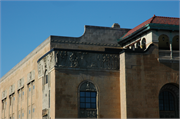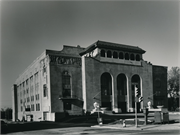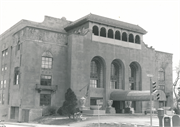Property Record
2401 W WISCONSIN AVE
Architecture and History Inventory
| Historic Name: | Eagles Club |
|---|---|
| Other Name: | Fraternal Order of Eagles |
| Contributing: | |
| Reference Number: | 17154 |
| Location (Address): | 2401 W WISCONSIN AVE |
|---|---|
| County: | Milwaukee |
| City: | Milwaukee |
| Township/Village: | |
| Unincorporated Community: | |
| Town: | |
| Range: | |
| Direction: | |
| Section: | |
| Quarter Section: | |
| Quarter/Quarter Section: |
| Year Built: | 1924 |
|---|---|
| Additions: | 1927 1925 1939 |
| Survey Date: | 1984 |
| Historic Use: | social recreational/fraternal hall |
| Architectural Style: | Spanish/Mediterranean Styles |
| Structural System: | |
| Wall Material: | Cut Stone |
| Architect: | Russell Barr Williamson |
| Other Buildings On Site: | |
| Demolished?: | No |
| Demolished Date: |
| National/State Register Listing Name: | Eagles Club |
|---|---|
| National Register Listing Date: | 7/29/1986 |
| State Register Listing Date: | 1/1/1989 |
| National Register Multiple Property Name: | Multiple Resources of West Side Area |
| Additional Information: | A 'site file' exists for this property. It contains additional information such as correspondence, newspaper clippings, or historical information. It is a public record and may be viewed in person at the Wisconsin Historical Society, Division of Historic Preservation-Public History. DESCRIPTION: The Eagles Club headquarters is a monumental five-story structure designed by local architect Russell Barr Williamson and completed in 1927. It occupies nearly a quarter block at the southwest corner of the 24th Street and Wisconsin Avenue. Inspired by the Mediterranean Revival that was so popular in the 1920s, the facade features a series of rich decorative elements played against the starkness of the plain stone wall surface. A central projecting pavilion contains three rectangular entrances which are surmounted by three arched windows that rise for two stories. The pavilion is capped by what had once been an open balustraded arcade roofed with terra cotta tiles. A parapet wall hides the fifth floor. An eagle-topped urn once graced each side of the arcade. To either side of the entrance pavilion is a tier of three windows, the top most surmounted by tympanum with a carved eagle while the second floor window below it has a balcony. In addition to such Mediterranean features as the tile roof, twisted columns and pierced balustrade, Sullivanesque foliated forms appear in all the spandrels and cartouch-like arragements of similar foliation border each of the two-story windows. A noteworthy feature is the running frieze of human and winged, eagle-headed humanoid forms which decorate the cornice on either side of the entrance pavilion. The stiff poses are reminscent of Assyrian art. Bas relief by Girolamo Piccoli. Four urns and two saucer-like planters at the entrance complete the facade ornamentation. The entrance has been marred in recent years by the addition of a metal canopy. A landscaped reflecting pool once filled the area between the entry and Wisconisn Avenue, but this has been replaced by a black topped parking area. The open arcade has been borded up and is used for storage. The west elevation is utilitarian in composition reflecting the variety in interior spaces. The east facade has banks of windows grouped in pairs and separated by pilaster-like vertical members. This elevation has been altered by the removal of an entry at the north corner and windows have been blocked up. The interior is relatively stark and carries through the Mediterranean theme with stuccoed walls, iron railings and wrought iron light fixtures. Replacement fixtures and alterations in the layout have been somewhat unsympathetic. The clubhouse is planned for multiple functions. There is a 75' x 50' swimming pool, a two-story gym, bowling alleys, lounge and restaurant. The athletic facilities were designed to meet the standards of the Amateur Athletic Union. The building's crowning glory, however, remains the top floor oval ballroom measuring 200'x 130'. It was built with a stage 50' wide by 48' deep and 80' high, large enough to accommodate any New York Theater Group. Two tiers of columns ring the space and define the balcony area and are topped with eagle-headed capitals. The large dome is suspended by cables attached to girders under the actual roof of the building. It was damaged by fire in 1955 but has been restored. New flooring has been installed to accommodate basketball games. ARCHITECTURAL/ENGINEERING SIGNIFICANCE: The Eagles Club house is of local architectural significance as one of the most unique buildings in Milwaukee. Unlike the office block appearance of the Milwaukee Athletic Club (1917) or the Georgian residential style of the University Club (1926) (two popular clubs of the period), the Eagles Club design is a much freer and more inventive building which combines elements of the Mediterranean Romanesque style with the stripped classicism of the 1920s and 1930s. The Eagles Club is also an important design in the work of local architect Rusell Barr Williamson. His use of the Mediterranean style was infrequent since he worked mostly in the Prairie Style. HISTORICAL BACKGROUND: The Eagles organization was founded on February 6, 1898, in Seattle by six men who wanted to establish "an order of good things" and to help the underpriveleged. The original name, Order of Goodfellows, was changed in 1899 to the Eagles. Local chapters are called Aeries. The Milwaukee Aerie #137 was organized in 1901 by a group of theater men. Most of the 58 charter members were actors, managers, and other men connected with the stage. The first president was Bart Rudells, press agent for the Bijou Theatre. Meetings were often held after 11:00 p.m. when theatres closed and employees were off work. Early meetings featured vaudeville acts to attract new members. Membership grew quickly and it was not unusual for several hundred men to be initiated to each meeting. When their original headquarters on 2nd Street between Michigan and Wisconsin burned, the Eagles temporarily moved to 6th Street between Michigan and Wisconsin while they looked for a permanent site. In 1924 the Eagles bought the Franz Wollager residence at the southwest corner of 24th and West Wisconsin Avenue at a cost of $100,000. Wollaeger had been an officer of the Pritzlaff Hardware Company. The site was said to be the best of 30 inspected. The original plan called for the handsome 16 room mansion to be used for administrative purposes while a $500,000 clubhouse was to be built elsewhere on the 150' x 374' tract. Unfortunately, this did not happen. Instead, the residence was replaced with a new structure constructed at the staggering cost of $1,250,000. Excavation began April 16, 1925, the cornerstone was laid on July 29, 1926, and dedication made April 26, 1927. At least 25,000 visitors toured the opulent building when it opened. The architect was Russell Barr Williamson and the general contractor was Immel Construction of Fond du Lac and Milwaukee. The U.F. Durner Company was responsible for the mosiac eagle in the entrance lobby. By 1941 Milwaukee's Aerie was the largest in the country with 9200 members in the city and some 29,000 throughout Wisconsin. It was followed in rank by the founder city Seattle, which had approximately 8800 members. By 1948, Milwaukee's membership had grown to 16,000. By 1955, this building housed the national headquarters. The ballroom was dubbed Devine's Million Dollar Ballroom after being leased to George J. Devine in 1939. Devine had prior experience managing the Wisconsin Roof Garden, a ballroom atop the Carpenter Building at the northeast corner of 6th Street and West Wisconsin from 1926 to 1929. Devine continued in this capacity at the Eagles unitl 1962-63 when his son Robert T. Devine took over operations. Big band dancing had been a favorite through the 1950s after which it declined in popularity. Entertainment oriented from the start, the club sponsored its first big rock concert in 1964 with the appearance of the Dave Clark Five. Other celebrities such as Bob Hope, Red Skelton, and Dinah Shore have performed in the ballroom as well. In 1983, the ballroom hosted local rock groups, periodic big band concerts, and basketball games. The Eagles Club has had a history of benevolent activities. Money was given to Fr. Flannagan's Boys Town. The group sponsored a well-baby clinic and the first community institute in America to study employment for the physically handicapped. Funds were donated to numerous medical institutions such as the Joseph P. Kennedy Memorial Hospital and Cedars of Lebanon Hospital. The Eagles pushed for legislation to expand facilities, educations, and medical benefits for veterans following World War II. They also lobbied for legislation on Worker's Compensation, mother's pensions, and so on. (B, C, D). Increasingly, (largely in the last 50 years), the Eagles have had substantial political influence as well; membership for some politicians has become a necessary obligation. Immel Construction of Fond du Lac was the builder. The Eagle's Club is a alternative interpretation of the Neo-Renaissance mode. Throughout its design there are influences of the Spanish Colonial Revival. Of note is the base relief carvings found on the frieze. The Milwaukee airie of the Fraternal Order of Eagles has been cited as one of the finest in the United States. When the current clubhouse was finished in 1925, it was the largest in the country and had a membership second only to Seattle. This prompted the National Headquarters to move here in 1955. For thirty-four years (1934-68) Devine's Million Dollar Ballroom entertained hundreds of Milwaukeeans with the nation's top Big Bands. |
|---|---|
| Bibliographic References: | A. Milwaukee City Building Permit. B. "Milwaukee Journal", 2/28/1968; April 9, 1977. C. Milwaukee Public Library. Unidentified Clippings in file on Eagles Club. January 30, 1939; August 13, 1941; August 15, 1941; March 1, 1944; January 22, 1948; February 18, 1948; October 10, 1948; March 7, 1955; and March 9, 1939. D. "Milwaukee Sentinel", 7/17/1946; 1/30/1955; June 6, 1984; April 8, 1983, Let's Go Section. |
| Wisconsin Architecture and History Inventory, State Historic Preservation Office, Wisconsin Historical Society, Madison, Wisconsin |





