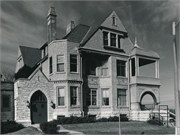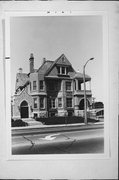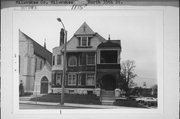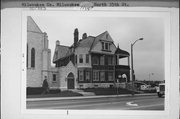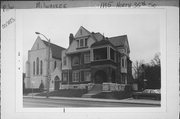| Additional Information: | A 'site file' exists for this property. It contains additional information such as correspondence, newspaper clippings, or historical information. It is a public record and may be viewed in person at the Wisconsin Historical Society, State Historic Preservation Office.
DESCRIPTION:
The Michael Carpenter House is a large Queen Anne style residence. It is two stories in height with an attic and sits on a foundation of rock-faced, coursed ashlar limestone. The same stone is used for the base of the front porch. Assymetrical in plan, the massing is centered around a rectangular block with a steeply pitched hip roof. On the main facade, a massive overhanging gable and on the south facade a massive gambrel contribute to the picturesque-ness of the design. All primary roof surfaces are covered with slate shingles.
The Carpenter House is of frame construction and the exterior is sheathed in Milwaukee cream brick on the first two floors. Wood shingles are used to sheath the gable ends, the second level of the corner tower and the bulbous roof over the second floor balcony. The brick is laid in common bond and trimmed with stone belt courses. The architectural character of this structure resulted from the asymetrical massing and the treatment of individual details. Inset in the brickwork are a number of foliated carved stone panels. The front porch is defined by a massive arch which springs from Romanesque style columns with foliated capitals. The main entry is recessed behind the porch. All of the windows are wooden double hung sash.
The Carpenter House is located on a heavily travelled commercial artery. Once a semi-rual part of the West side, the house stood just outside the western city limits when it was built. This explains why no building permit records exist for this structure. Originally sited on a large spacious lot, it is been progressively encroached upon by the widening of the street, development of the commercial strip to the north and the construction of Hope Lutheran Church to the south.
There have been some alterations to the Carpenter House. The upper portion of the corner tower was removed and in 1958, when the church was built, a pasageway and entry were constructed to connect the church to the south facade of the house. The church purchased the Carpenter House in 1945 and in 1950 it was used as the church parsonage. It is now the Hope Parish House and is used for related church functions. (B).
ARCHITECTURAL/ENGINEERING STATEMENT:
The Michael Carpenter House is locally significant as an important example of Queen Anne style residential architecture. Built about 1890 for Carpenter, it is among the best preserved Queen Anne residences in the city. Though the architect is unknown, the Carpenter House was surely designed by an accomplished architect. In terms of Queen Anne houses in Milwaukee, the Carpenter House ranks among the City's finest.
HISTORICAL BACKGROUND:
Michael Carpenter was a native of Milwaukee born here in 1846. He attended local shcools and with his wife opened a bakery at North 8th and St. Paul Streets in 1871. He had been lised in the city directires as early as 1868 working as a baker for the firm of Caldo and Brereton. In 1874, Carpenter opened his Grand Avenue bakery at what is now North 5th Street and West Wisconsin Avenue. He maintained a retail shop on this site until 1923. The Carpenter Building now stands on the site. During the late 1870s and the 1880s, Carpenter was in partnership with Edwin A. Fryands and Herbert W. Underwood. Fryands left the buisness in 1881. The bakery was sold to the National Biscuit Company (NABISCO) in 1895 and Carpenter became the director of the company in Milwaukee and district manager for Wiscosin with Underwood as assistant manager. NABISCO had been in Milwaukee since 1890 as the American Busicuit and Manufacturing Company. In 1894 it merged with New York Biscuit and U.S. Buscuit to form NABISCO; Carpenter became director of the company in 1895. Carpenter stayed with NABISCO until 1900 operating the Grand Avenue shop and the production facility constructed in 1891 at 222 E. Erie Street (extant). When Carpenter left NABISCO in 1900 he purchased back the Grand Avenue shop from the conglomerate and the busines was known as the Carpenter/Skiles Baking Company from 1901 to 1905. Carpenter was president with his sons Joseph as vice-president and Anthony as treasurer, and Skiles as secretary. In 1906 a third Carperter son, Matthew, replaced Skiles as Secretary and the company was known as the Carpenter Baking Company. A three story production facility was built at 530 North 7th Street in 1914. (No longer extant). The company grew significantly from this point and at Carpenter's death in 1926, at his N. 35th Street home, it was reported that his bakery was one of the largest independent operations in the country. Production ran 24 hours a day producing Betsy Ross label white bread. After Carpenter's death, the business was run by various family members until 1954. Still known as the Carpenter Baking Company, it was run by non-family members until it became defunct in 1960.
Michael Carpenter was a civic leader and served on the fire, police and sewerage commissions. He also was an advocate for the Great Lakes-St. Lawrence Seaway and an amateur intensive farmer who was a recognized authority on the preservation of trees. (A, C, D). |
|---|
| Bibliographic References: | A. Milwaukee City Directories (1868-1960).
B. Woehrman, Paul. J. "Coming of Age. A History of an Urban Congregation, Milwaukee: Hope Lutheran Church," n.d.
C. "The Evening Wisconsin Newspaper Reference Book, Wisconsin and Milwaukee Men and Events." Milwaukee: The Evening Wisconsin Co., 1914, p. 153.
D. Old Settlers Club Obituary File Book # 2, Milwaukee County Historical Society: unpublished scrapbook of randomly collected newspaper clippings, p. 185. |
|---|

