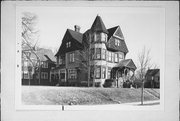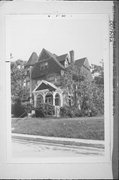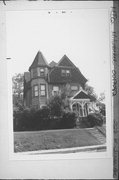| Additional Information: | A 'site file' exists for this property. It contains additional information such as correspondence, newspaper clippings, or historical information. It is a public record and may be viewed in person at the Wisconsin Historical Society, State Historic Preservation Office.
DESCRIPTION:
The Charles Abresch House is a large-scale, high-style Queen Anne residence built in 1890. It is two stories in height with an attic level. The foundation is rock-faced coursed ashlar limestone. Asymmetrical in plan, the massing is centered around a rectangular block with a steeply pitched hip roof. From this projects three massive overhanging gables on the east, west and south facades. At the southwest corner is a three-story, engaged segmental tower.
The Abresch House is of frame construction and the exterior is mostly covered with clapboards. Although not as complex in its textural use of materials as other nominated Queen Anne residences in the survey area, the Abresch House achieves its architectural impact from its massive scale. The gabled front porch is supported by Corinthian order columns from which spring a series of arches. The double-leaf entry doors are sheltered by the front porch. The windows are wooden, double-hung sash.
The Abresch House is located in a neighborhood of late nineteenth century residences. Sited on a large lot that is 150 feet wide by 125 feet long, it was one of several large-scale houses built by upper-middle and upper income residents along this part of Juneau Avenue, now all razed. There is a broad side yard and little landscaping, except for foundation plantings.
The Abresch House appears to be in original condition with no major alterations or changes. All architectural elements and details are intact. The current owners are in the process of restoring the exterior of the house with a period color scheme and the removal of the asphalt siding from the gable ends.
ARCHITECTURAL/ENGINEERING SIGNIFICANCE:
The Charles Abresch House is locally significant as a fine and well-preserved example of an upper class Queen Anne residence for a prominent manufacturer. It is architecturally significant as the work of Frederick Velguth, an accomplished Milwaukee architect. It is historically important as the home of Charles Abresch, a 19th century wagon maker, who successfully made the transition to automobile manufacturing in the early 1900's, helping to establish the fledgling auto industry in Wisconsin. (See Associated History for more information on the architect).
Builder was Charles Stehling.
ASSOCIATED HISTORY:
Charles Abresch was born on May 12, 1850, at Dierdorf, Germany. After his mother's death a few months later, his father sailed for America leaving the infant Charles in the care of relatives. At age 18 Charles joined his father in Milwaukee and used his blacksmith skills in obtaining work at the John Meineke wagon and carriage works. He began his own business at age 20 and specialized in the manufacture of beer wagons. In 1894 the company was capitalized for $22,000 and by 1907 the business began to manufacture autos and trucks. By 1912 the plant at 4th and McKinley Streets (razed) had over 800 employees and Abresch products were marketed throughout the United States and Mexico.
The Charles Abresch Company, located at 4th and McKinley Street, was a locally important wagon manufacturer which embarked on auto production in 1899. Subsequent years saw the Company manufacture auto and motorcycle bodies, motorcycle side cars, and even trucks. Theodre Roosevelt once had a car whose hand-formed aluminum body was a product of the Abresch Plant. The Company discontinued such production in the early 1930's, but continued as an auto body repair plant and auto body repair plant and auto products manufacturer through 1973, when it was last known as Abresch Auto Body Ltd. (B, F).
Charles Abresch married Catherine Geraard of Jackson, Wisconsin in 1879, and they had one daughter who later became Mrs. Oscar Bach. Abresch donated generously to charities, but never let his actions be made public. He was a member of the Knights of Pythias, Richard Wagner Lodge, Turn Verein Milwaukee, West Side Old Settlers Club, Old Settlers Bowling Club, German Press Club and Blatz Outing Club. Abresch died at his home at 2126 West Juneau Avenue on April 27, 1912, after a three month illness. The house was subsequently used by Misericordia Hospital as a nurses' home and is now a private residence once again. (B, C).
The Abresch House was designed by Milwaukee Architect, Frederich Velguth. Velguth was an accomplished local architect of the period who was well known for his residential and religious works. He was a native of Magdeburg, Germany, and came to Milwaukee in 1858. Velguth worked as a general contractor for 18 years before calling himself an architect. He distinguished himself as the designer of Trinity Lutheran Church (NRHP-1979) and for his mansions in the elite neighborhoods on Lake Drive and Kenwood Boulevard. It appears that Velguth design was influenced by James Douglas, who was a leading architect in Milwaukee after the Civil War. Douglas became well known for his "Douglas or pointed style" which incorporated Gothicisms into traditional Queen Anne house forms. Velguth was not as expressive as Douglas, but his use of Gothic motifs is evident in his works, including the Abresch House. In the context of the broad range of Queen Anne houses that were built in Milwaukee, there are few other from this time period that are as well preserved as the Abresch House, which remains one of the finest Queen Anne houses in the city. |
|---|
| Bibliographic References: | A. City of Milwaukee Building Permits.
B. Milwaukee City Directories 1890-1912.
C. Milwaukee County Historic Center, Old Settlers Memorials, Book 3, p. 112 and Vol. 1, p. 131.
D. Flowers, Frank, "History of Milwaukee," Chicago Western Historical Co., 1881, p. 1501.
E. "Milwaukee of Today: Cream City of the Lakes," Milwaukee: n.p., 1892 p. 153.
F. Milwaukee County Historical Central Library, unidentified clipping 11/6/1899, "Milwaukee Journal" 12/24/1967. |
|---|



