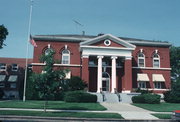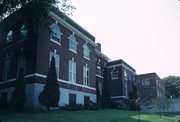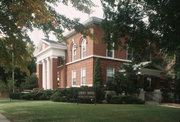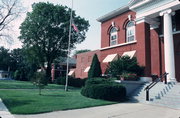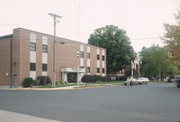| Additional Information: | A 'site file' exists for this property. It contains additional information such as correspondence, newspaper clippings, or historical information. It is a public record and may be viewed in person at the Wisconsin Historical Society, State Historic Preservation Office.
CLASSICAL REVIVAL WITH RED BRICK AND FULL PEDIMENTED CENTRAL PAVILLION WITH BRICK PILLARS AND FLUTED IONIC COLUMNS. ROUNDED ARCH ENTRY WITH KEYSTONES, RENTILLATION. JAIL WAS BUILT IN 1898. COURTHOUSE WAS A LATER ADDITION.
Although modest in size and restrained in detail, the Green Lake County Courthouse employs an eclectic array of Neoclassical elements, distinguished by a pedimented portico which dominates the front facade. Situated on a hill at the center of the city and surrounded by a landscaped "square," the brick structure rises two stories from a raised basement and culminates in a low-pitched roof whose eave line is embellished with dentils and treated as a classical cornice. The carefully balanced composition is divided horizontally by pronounced belt courses and the fenestration is chastely symmetrical. The first story is rusticated in a manner which suggests the masonry work of the Renaissance, with stylized voussoirs radiating outward from the flat-headed windows. More elaborately detailed windows on the second floor, with leaded fanlights, are surmounted by enriched rounded brick hoods with keystones. Above them, corbelled brick bands articulate the cornice. But the centerpiece of the composition is the portico, two stories in height, supported by massive pillars, pilasters, and freestanding colosssal Ionic columns above which rests a pediment with a denticulated cornice and a gable window. Sheltered by the portico, the central doorway is framed by sidelights and a fanlight. The same controlled classicism marks the side and rear elevations, with pedimented porches, and symmetrically disposed windows. Side wings, extending from the rear of the courthouse, maintain the same fenestration although the wings are crowned with an emphatic belt course at the cornice. Inside the courthouse, original wooden detail can be seen on the turned balusters which ornament the stairwells (including heavy carved newel posts), the door frames, baseboards, and elsewhere. The sheriff's residence, located immediately west of the courthouse, is cubic in proportion with a low pitched hip roof and extended eaves with brackets. Reflecting a modified classicism, the first story is rusticated with flat headed windows and exaggerated keystones. Above the belt course, second story windows rise to meet the heavy cornice board. The entry to the sheriff's residence is sheltered by a portico with brick pillars, denticulated cornice and balustrade. Panelled brick pilasters surround the windows above the entry. A brick addition, built in 1964, connecting the sheriff's residence with the courthouse, is recessed from the facade lines and thus its impact on the buildings is minimized.
Architectural Significance:
Skillfully executed and carefully balanced, the Green Lake County Courthouse is one of the finest examples of early Neoclassical architecture in the county, as well as an outstanding visual landmark, reflecting both the exuberance and the orderly academicism of turn-of-the century classical revival design. The imposing portico, symmetrical fenestration (including the embellished arched windows on the second floor) the division of the facade into horizontal layers (with a "rusticated" first story) and pronounced belt courses and cornices all contribute both a studied and monumental quality to the building. Designed by William Waters (1843-1917) the structure stands on a hill in the center of the city, surrounded by a landscaped square, dominating the small city of Green Lake. The nearby sheriff's residence exhibits the cubic design favored in the early twentieth century, with a modicum of stylized classical detail - including a portico, to harmonize with the courthouse. But, as was typical of the era, the sheriff's residence and jail reflect domestic design while the courthouse is built on a grander civic scale. Waters, who submitted the designs in early 1899, was a prominent Oshkosh architect, whose previous commissions included designs for courthouses in Phillips, Wautoma, and Waupaca as well as for the Wisconsin Building at the 1893 World's Columbian Exposition in Chicago. (See Bib. Ref. D).
Historical Significance:
Built in 1899 at a cost of $25,000 (see Bib. Ref. A), the Green Lake County Courthouse and Jail culminated several years of agitation between Dartford (now the city of Green Lake) and its northern rival, Berlin, for the county seat. As the old courthouse facilities in Dartford became outmoded in the late 1890s, Berlin initiated a strong push to relocate the seat and construct new buildings in that city. (See Bib. Ref. B). But in November 1898, county voters elected to retain the county offices at Dartford. The next January, the county board convened at Dartford and decided to erect new county buildings in the village, including a courthouse, jail, and sheriff's residence. Although the board considered remodelling the old buildings, the feasibility of that plan was rejected as being only a stop measure. Instead, the board approved the plans of noted Oshkosh architect William Waters, razed the old buildings (using the old bricks in the construction of the new if possible), and completed the buildings in the summer of 1899. (See Bib. Ref. C). Since that time, the courthouse has served as the seat of Green Lake County government. |
|---|
| Bibliographic References: | A. Princeton Republic, January 12, 1899, (Vol. 32, No. 51), p. 1.
B. Berlin Evening Journal, May 20, 1898, p. 1.
C. Princeton Republic, February 2, 1899 (Vol. 33, No. 2), p. 10.
D. Wisconsin Necrology, XVI, 132 (from: Oshkosh Northwestern, December 15, 1917), SHSW.
Oshkosh Northwestern 10/11/1998.
Oshkosh Northwestern 4/1/1999. |
|---|

