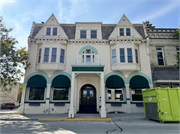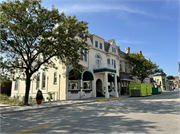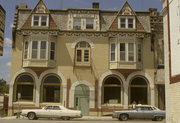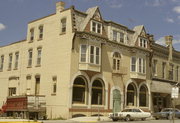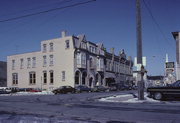Property Record
52 STAFFORD ST
Architecture and History Inventory
| Historic Name: | HOTEL LAACK |
|---|---|
| Other Name: | |
| Contributing: | |
| Reference Number: | 17038 |
| Location (Address): | 52 STAFFORD ST |
|---|---|
| County: | Sheboygan |
| City: | Plymouth |
| Township/Village: | |
| Unincorporated Community: | |
| Town: | |
| Range: | |
| Direction: | |
| Section: | |
| Quarter Section: | |
| Quarter/Quarter Section: |
| Year Built: | 1892 |
|---|---|
| Additions: | |
| Survey Date: | 19752015 |
| Historic Use: | lodging-hotel |
| Architectural Style: | Queen Anne |
| Structural System: | |
| Wall Material: | Brick |
| Architect: | Charles Hilpertshauser |
| Other Buildings On Site: | |
| Demolished?: | No |
| Demolished Date: |
| National/State Register Listing Name: | Hotel Laack |
|---|---|
| National Register Listing Date: | 12/2/1985 |
| State Register Listing Date: | 1/1/1989 |
| National Register Multiple Property Name: | |
| National/State Register Listing Name: | Downtown Plymouth Historic District |
| National Register Listing Date: | 6/23/2016 |
| State Register Listing Date: | 2/19/2016 |
| National Register Multiple Property Name: |
| Additional Information: | A 'site file' exists for this property. It contains additional information such as correspondence, newspaper clippings, or historical information. It is a public record and may be viewed in person at the State Historical Society, Division of Historic Preservation. When Plymouth businessman H. C. Laack built this hotel, he chose an ideal site on the road leading to the Chicago and North Western depot and across the street from the Plymouth Cheese Exchange. The exchange set cheese prices every Monday, allowing Plymouth to crown itself “Cheese Capital of the World.” The Laack became Plymouth’s leading hotel, catering primarily to traveling salesmen. In four large sample rooms on the ground floor, salesmen would set out their wares, and country merchants came to town to place their orders. Laack selected as architect Charles Hilpertshauser, a Swiss immigrant to Sheboygan, whose Queen Anne-flavored design displays a sense of movement, partly due to the profusion of metal garlands, rosettes, and foliation. Oriel windows, fabricated of galvanized iron, hang from the second story. Above the oriels, steeply pitched triangular dormers rise above the false mansard roof. The steel mission-style tiles cladding the dormers and the sheet-metal sheathing on the central shed dormer provide contrasting textures. The original entrance has been replaced, and the classical portico that once projected over the sidewalk is gone. |
|---|---|
| Bibliographic References: | MILWAUKEE JOURNAL SENTINEL 9/10/1995. SHEBOYGAN PRESS 9/17/1995. Buildings of Wisconsin manuscript. |
| Wisconsin Architecture and History Inventory, State Historic Preservation Office, Wisconsin Historical Society, Madison, Wisconsin |

