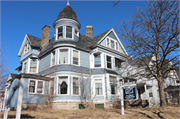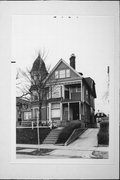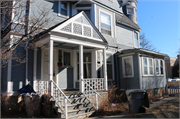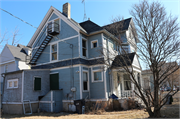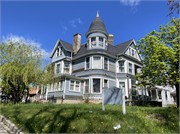| Additional Information: | A 'site file' exists for this property. It contains additional information such as correspondence, newspaper clippings, or historical information. It is a public record and may be viewed in person at the Wisconsin Historical Society, State Historic Preservation Office.
Locally designated in 2005.
Additional Information, 2024:
Architecture:
The William J. Turner House is a two and one-half story Queen Anne style building with an irregular plan, a large hip roof with many projecting gables and bays, and a corner three-story tower with a bell-shaped roof and metal finial. The walls are clad with wood clapboard and accented with scalloped, sawtooth, and octagonal wood shingles; vertical and horizontal wood boards; and other wood trim. The house sits on a regularly coursed, cut limestone foundation. Openings are irregular, but most are filled with single-light, double-hung sashes, some paired and some flanking single-light windows. The main entrance is enclosed with a double door constructed of square wood panels with glazing. The entrance had a decorative front porch that has been replaced with a simple roof supported by plain posts. A second story balcony has also been replaced with a small overhang supported by a plain post. A side entrance is enclosed with a multi-panel door and covered with a small porch with a post. The porch roof is decorated with wood shingles and a sunburst panel. A small rectangular ell was added to the side of the house and a smaller later-added ell projects from what is probably the rear entrance of the house.
The interior of the house has much of its historic character and original floor plan intact and much of the original wall surfaces are extant but covered with wallpaper. Wood trim includes tall baseboards that are painted, as is the trim around doors and windows. Some of this trim is fluted and accented with bull’s eye blocks. There are also chair rails and picture rails, also painted white throughout the house’s main rooms. Floors are made up of narrow wood boards with some areas covered with carpeting. One room features a two-toned narrow board wood floor. There is a built-in wood and glass cabinet in the dining room. There is a narrow kitchen on the first floor that has some modern cabinetry and appliances. Three fireplaces are pictured, with two showing just the firebox and surrounding tiles that appear original. One larger fireplace has a heavy wooden surround and overmantel also with original tiles and a coal firebox.
History:
Building developer Howard Hoyt built this house beginning in the spring of 1887 and put it up for sale when finished. In March of 1888, William J. Turner purchased it and he and his wife lived in the house until Turner died in 1919 and his wife sold it in 1920. During the mid-1930s, the house was converted into a rooming house with seven boarders and by 1980 it had been altered into 12 apartments. In the late 1990s, Rev. Paul and Cindy Hoover purchased the house and converted it back to a single-family dwelling with an extensive renovation. A few years ago, it was sold and converted to a bed and breakfast operation. It appears to be currently vacant.
William J. Turner was a notable Milwaukee citizen and jurist. He lived in both Wisconsin and New York as a youth and studied in both cities. He received his law degree from the University of Albany in New York in 1871. He came back to Wisconsin and practiced law in this state, landing in Milwaukee in 1882. He was active in politics and served on the school board, then in 1908, he was appointed circuit judge in Milwaukee. He was a judge until his death in 1919.
(Carol Cartwright, 2024)
|
|---|

