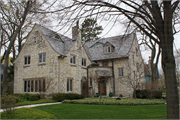Property Record
3559 N Summit Ave
Architecture and History Inventory
| Historic Name: | Henry A. and Dorothy S. Meyer House |
|---|---|
| Other Name: | |
| Contributing: | Yes |
| Reference Number: | 16939 |
| Location (Address): | 3559 N Summit Ave |
|---|---|
| County: | Milwaukee |
| City: | Shorewood |
| Township/Village: | |
| Unincorporated Community: | |
| Town: | |
| Range: | |
| Direction: | |
| Section: | |
| Quarter Section: | |
| Quarter/Quarter Section: |
| Year Built: | 1925 |
|---|---|
| Additions: | 1976 1972 1980 |
| Survey Date: | 19852011 |
| Historic Use: | house |
| Architectural Style: | English Revival Styles |
| Structural System: | |
| Wall Material: | Limestone |
| Architect: | Ernest Flagg |
| Other Buildings On Site: | |
| Demolished?: | No |
| Demolished Date: |
| National/State Register Listing Name: | Meyer, Henry A., House |
|---|---|
| National Register Listing Date: | 9/12/1985 |
| State Register Listing Date: | 1/1/1989 |
| National Register Multiple Property Name: | Ernest Flagg Stone Masonry Houses of Milwaukee County |
| Additional Information: | A 'site file' exists for this property named 'Ernest Flagg Stone Masonry Houses of Milwaukee County'. It contains additional information such as correspondence, newspaper clippings, or historical information. It is a public record and may be viewed in person at the Wisconsin Historical Society, State Historic Preservation Office. A 'site file' titled "Menlo Park Historic District" exists for this property. It contains additional information such as correspondence, newspaper clippings, or historical information. It is a public record and may be viewed in person at the Wisconsin Historical Society, State Historic Preservation Office. Cotswold Cottage. One of the Ernest Flagg Stone Masonry Houses of Milwaukee County. This two-and-one-half story Flagg System house has a limestone exterior and slate roof. The shape of the house is made cruciform by the attached garage. The house is well sited to provide sun from the south in all rooms. There is a large lawn to the south and a patio made of flagstone outside the living room. The front entrance is in a one-story flat-roofed tower and faces northeast. There are five gable dormers, two chimneys, and two eyebrow windows. There is a ridge dormer on the garage. The house has rooms on several levels on the first floor, including a sunken living room with a beam and girder ceiling. This type of ceiling is carried throughout the first floor, except in the pantry, first floor bathroom, and laundry room in which the ceiling has been lowered. The laundry room is one step down from the kitchen. There are tile sills and casement windows, but these open outward rather than inward. There is a half basement. There is a hallway attaching the laundry room with the front entrance. The upstairs bathroom is one step above the level of the upstairs hall. All bathrooms in the house have two doors. There are quarters intended for servants on the third floor, ventilated through the eyebrow windows. The room over the garage was a billards room and has a roof rafter and tie beam ceiling. The ridge dormer provides ventilation for it. There is an airing porch off the second floor. In 1972 the kitchen was remodeled, in 1976 the bath was remodeled and in 1980 the windows were replaced. This house is architecturally significant because it is one of a group of stone masonry houses built by Arnold F. Meyer & Company, Inc. according to the methods of Ernest Flagg. It is also significant because it is one of four homes built by Arnold F. Meyer for members of his own family. His brother, Henry A. Meyer, who occupied this home (with his wife Dorothy), was president of the Milwaukee Tug Boat line. The house is located in a neighborhood of larger homes in which it was not uncommon to employ servants in the 1920s. |
|---|---|
| Bibliographic References: | A. Building Inspector's office permit, Village of Shorewood. Shorewood Herald 6/21/2001. |
| Wisconsin Architecture and History Inventory, State Historic Preservation Office, Wisconsin Historical Society, Madison, Wisconsin |

