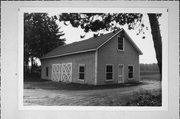| Additional Information: | A 'site file' exists for this property. It contains additional information such as correspondence, newspaper clippings, or historical information. It is a public record and may be viewed in person at the State Historical Society, Division of Historic Preservation.
This one and a half story astylistic utilitarian storage building features a rectangular shaped plan configuration, a concrete foundation, a drop board exterior, a wood trim and an asphalt shingled gable roof. No basement exists in the architectural design of this east warehouse.
Description of Complex:
The Griffith State Nursery is located south of the City of Wisconsin Rapids off of State Highway 13 in Wood county. This is one of three forest tree nurseries currently operated by the DNR. This nursery is quite large and consists of 17 structures built prior to 1945. The unique feature of this nursery is that it includes a manager's residence, directly across the street from the nursery. This nursery is divided into two primary areas, one being the main office/storage complex, and the other being the "Side Camp."
The main office/storage complex consists of the manager's residence (11/20, 1939), a root cellar (11/19, 1937), a cold storage building (11/11, 1938), an ice house (11/10, 1937), a pump house (11/2, 1936), and storage buildings (11/12, 14, 15, 25, 1936). All of these buildings are constructed in a similar fashion, except for the cold storage building, using ambussen green drop siding and white wood trim. The window-less cold storage building is an astylistic utilitarian building constructed with poured concrete walls with art-deco style corner piers. The only other building of this sort was found in the Brule River State Forest, and was also constructed into a hill, presumably for insulation purposes. The pump house is located on Nepco Lake and provides the water needed to irrigate the seedlings. The buildings are all in excellent condition. This area of the nursery is also the area where many retaining walls and drainage ditches (11/17, 24) have been constructed, all in excellent condition.
The other identifiable area is the "Side Camp," which is situated at the northern part of the nursery. The structures in this camp include two large storage buildings both constructed in 1936, and two minor storage buildings built in 1941 (11/8) and 1936 (11/7). These four storage buildings are also constructed with aubussen green drop siding and white wood trim. The fishery storage (11/5, 1936) and warden storage (11/6, 1936) buildings are the two most important buildings in this area, because they frame a service courtyard which is privately accessible from Griffith Avenue. These buildings also have low pitched shed dormers, a unique detail of Griffith Nursery. These structures are also in excellent condition and are very well maintained.
The other structures on the Griffith Nursery site are situated at prime crossroads between the stock fields. They presumably provide very accessible storage capabilities for the individual stock fields that are planted with different tree species. In addition, they are also constructed with aubussen green drop siding and white wood trim, and are also in excellent condition. All of the structures at Griffith State Nursery are very similar and in excellent condition and have been considered as a potential Historic District. Wisconsin dairy barn |
|---|

