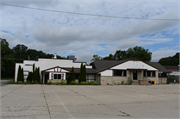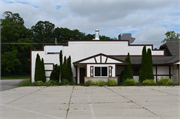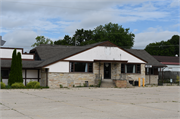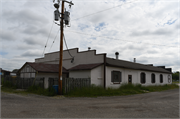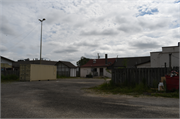| Additional Information: | Crow-stepped gables; Swiss chalet exterior renditions.
2024 - Chalet style. Several distinct one-story buildings accumulated through additions, asphalt shingle gabled roof lines, jerkinhead parapet, exterior is stone veneer, stucco, and vertical wood paneling, wood windows, and a concrete foundation. Entry sign, gabled wood sided outbuilding, metal pole barn and beer hall.
The Schwabenhof, home of the United Donauschwaben of Milwaukee, sits near the southeastern corner of an irregular-shaped parcel of roughly 21.5 acres. The northwestern portion of the parcel is wooded, while grassy central portions of the parcel are laid out to accommodate seven or more soccer fields of varying sizes used primarily by the Milwaukee Sport Club for youth and adult soccer.
The oldest portion of the Schwabenhof building is the one-story, front gabled dining hall at the southern end. This hall has a stepped parapet at its eastern and western ends. The roof, insofar as it is visible from the ground, is covered with asphalt shingles. The concrete block walls have a stucco coating. A front gabled entry vestibule is at the eastern end of the hall. The western, rear end of the hall has a gabled addition near its center as well as a smaller, lean-to addition near the southwestern corner.
A historic aerial photograph taken in 1941, available at historicaerials.com, shows a one-story, clipped gable wing extending to the north from the northern side of the hall. Today, this wing has a clipped gable at its southern end only. The roof is covered with asphalt shingles. The eastern side of this wing was altered in the 1950s with the addition of a substantial side gabled wing. This addition covers the entirety of the eastern side of the older clipped gable wing. This addition has vertical board siding at its gable and a stone veneer around the door and below the windows. Around the same time that this addition was built, it was connected to the entry vestibule of the hall via a lean-to space along the hall’s eastern wall.
The clipped gable wing was extended to the north sometime between 1963 and 1970, at which time the northern clipped gable detail was replaced by an extension of the roofline. Today, the northern gable end of this extension lacks any clipped gable detail. The roof here is asphalt shingle, and the walls have wood paneling at window level with stone veneer below.
The parking lot is accessed from a paved driveway that extends from Enterprise Avenue to the east of the Schwabenhof building. A metal sign mounted on metal columns with stone pier foundations straddles this driveway. This sign was erected in 1970, per a stone plaque set in one of the two stone piers.
Other historic aerial photographs show that the large, open-air dining pavilion northwest of the older building was constructed in the early 1980s. This large pavilion has gabled ends at its northern and southern ends. The exterior is clad with metal paneling with large open areas roughly at window height around much of the perimeter of the pavilion. This pavilion received a substantial addition at its northeast corner in the late 1980s which, in turn, received a substantial ell-plan addition to the east sometime between 2000 and 2005. This newer ell-plan addition has a hipped roof covered with asphalt shingles. The addition’s walls are brick above a lower section of concrete blocks.
Several smaller buildings have been added to this complex over the last 70 years, many of which have since been removed. Historic aerial photographs suggest that the two extant small buildings between the northern hall wing and the outdoor dining pavilion appear were added sometime after 1986.
Bert Phillips opened his ballroom in 1917 and sold it in 1968. The ballroom was at this location beginning sometime around 1927. The Ballroom suffered a major fire on September 29, 1956. Historic aerial photographs suggest that the ballroom was repaired following this fire.
The United Donauschwaben of Milwaukee (UDoM) purchased the former Bert Phillips Ballroom in 1968. This group was founded in 1945 with the aim of preserving the traditions and language of Danube Schwabian Germans with cultural centers, societies, and the national organization Danube Swabian Society. In 1966, the Donauschwaben Vergnügungsverein and three other Donauschwaben clubs - the Apatiner Verein, the Mucsi Familienverein and the Milwaukee Sport Club - banded together to buy a clubhouse, which continues to operate as The Schwabenhof. In 1970, the UDoM added a kitchen and dining room to the clubhouse, and in 1972 the Milwaukee Sports Club added a soccer field and sports facilities. The outdoor pavilion was added in 1983, followed by additional expansions in the 1990s and later.
The Schwaubenhof is an example of an entertainment and recreation venue as well as a clubhouse belonging to a fraternal organization focused on the preservation of German traditions associated with eighteenth century Danube valley settlers. For over 50 years, the Milwaukee Sport Club, chartered in 1953 and part of the UDoM, has also promoted soccer using the fields adjacent to this clubhouse. The Schwaubenhof, which operated as the Bert Phillips Ballroom from circa 1927 to 1968, has operated as the UDoM clubhouse since 1968 and, despite changes, retains integrity in terms of its location, feeling, setting, and association.
|
|---|
| Bibliographic References: | 2024 - Historic Architectural Survey, Granville CPCN; Cities of Milwaukee, Wauwatosa, Brookfield, Waukesha, and New Berlin; Villages of Butler, Lannon, Germantown, and Menomonee Falls; Milwaukee, Washington, and Waukesha Counties, Wisconsin – Stantec
No Author, “Bert Phillips,” The Waukesha County Freeman, May 22, 1970, page 1
No author, “Bert Phillips’ Wife is Dead,” The Waukesha County Freeman, January 7, 1957, page 11
No author, “History,” Menomonee Falls Fire Department |
|---|

