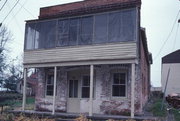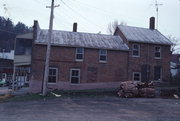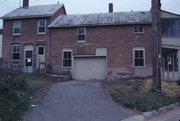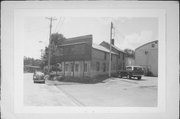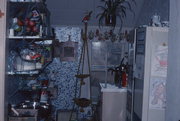Property Record
218 E MILL RD
Architecture and History Inventory
| Historic Name: | Bartlett Blacksmith Shop-Scandinavian Hotel |
|---|---|
| Other Name: | |
| Contributing: | |
| Reference Number: | 16776 |
| Location (Address): | 218 E MILL RD |
|---|---|
| County: | Trempealeau |
| City: | Galesville |
| Township/Village: | |
| Unincorporated Community: | |
| Town: | |
| Range: | |
| Direction: | |
| Section: | |
| Quarter Section: | |
| Quarter/Quarter Section: |
| Year Built: | 1871 |
|---|---|
| Additions: | C. 1900 |
| Survey Date: | 1983 |
| Historic Use: | blacksmith shop |
| Architectural Style: | Boomtown |
| Structural System: | |
| Wall Material: | Brick |
| Architect: | |
| Other Buildings On Site: | |
| Demolished?: | No |
| Demolished Date: |
| National/State Register Listing Name: | Bartlett Blacksmith Shop-Scandinavian Hotel |
|---|---|
| National Register Listing Date: | 9/18/1984 |
| State Register Listing Date: | 1/1/1989 |
| National Register Multiple Property Name: | Multiple Resources of Galesville |
| Additional Information: | This building is a 2-story brick commercial/residential building which has a "boomtown" storefront and a rear section constructed as a camelback. The facade is corbelled at the cornice and conceals the moderately pitched gable roof. The rear section gable is raised above the front section giving the camelback appearance. According to the Sanborn-Perris Maps for Galesville, the front section of the building was constructed earlier than the rear section, which can be dated to about 1900. Most of the windows and doors of this building have segmental arches. A large segmental arch extends over the front entrance and window. The exterior has had few changes since its use as a boarding house, as reflected by a historic photograph. The large garage door on the southwest side of the building is a later addition, and the enclosed second-story porch is an alteration of the original non-enclosed porch shown on the historic photograph. The interior first floor is a relatively open plan with a front room once used as a dairy plant office. The garage-like appearance of the first floor is due to the remodeling the bilding went through in 1945 when it was converted to a dairy plant. The second-floor interior is divided into two sections, reflecting the exterior sectioning of the building. The interior plan of the second floor is one of numerous small rooms with low ceilings. The ceilings have accoustical tile and a narrow staircase which leads from the ground floor separates th two interior sections of the building. Aluminum windows cover the original windows of the building except on the front facade. Located in the early industrial section of Galesville, this is one of the earliest commercial buildings in the city. Originally built as a blacksmith shop with upstairs residence, the building was converted into a boarding house about 1900 with the addition of the rear section. The boarding house was known at one time as the "Scandinavian Hotel" and was one of several boarding house/hotels in the downtown Galesville area. In 1945 the building was converted into a dairy plant and office. Today it is a residence. This building is historically significant because it is strongly associated with several periods of commercial activity in Galesville. As a blacksmith shop (c.1874-1900) in the early industrial/commercial section of the community, it was important in the development of Galesville's early business strength. Since it was located only one block away from the prosperous mill, it benefitted and assisted in the activity around this mill during the period before the turn of hte century. More significant, though, is this building's post-1900 use as a boarding house. One of several boarding houses in this area of Galesville at the turn of the century, it housed workers and/or travellers who participated in the commercial/industrial activity of Galesville. While the other major boarding houses have been demolished, this building stands as the only identifiable remnant of the boarding houses which were a thriving part of Galesville's commercial community during this era. |
|---|---|
| Bibliographic References: | A. Sanborn-Perris Maps-Balesville, 1894-1932. B. Wilson Davis to H.C. Bartlett, 9/12/1871 Deeds, vol. 11, p.333. C. H.C. Bartlett to C.L. Hood, 9/18/1874, Mortgages, vol. 5, p. 383. D. "New Dairy Plant Ready To Operate;," The Galesville Republican, July 19, 1945. |
| Wisconsin Architecture and History Inventory, State Historic Preservation Office, Wisconsin Historical Society, Madison, Wisconsin |

