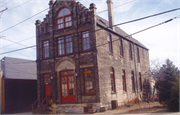Property Record
325 W VINE ST
Architecture and History Inventory
| Historic Name: | Frederick Ketter Warehouse |
|---|---|
| Other Name: | |
| Contributing: | |
| Reference Number: | 16743 |
| Location (Address): | 325 W VINE ST |
|---|---|
| County: | Milwaukee |
| City: | Milwaukee |
| Township/Village: | |
| Unincorporated Community: | |
| Town: | |
| Range: | |
| Direction: | |
| Section: | |
| Quarter Section: | |
| Quarter/Quarter Section: |
| Year Built: | 1895 |
|---|---|
| Additions: | |
| Survey Date: | 1982 |
| Historic Use: | warehouse |
| Architectural Style: | Romanesque Revival |
| Structural System: | |
| Wall Material: | Cream Brick |
| Architect: | |
| Other Buildings On Site: | |
| Demolished?: | No |
| Demolished Date: |
| National/State Register Listing Name: | Ketter, Frederick, Warehouse |
|---|---|
| National Register Listing Date: | 8/2/1984 |
| State Register Listing Date: | 1/1/1989 |
| National Register Multiple Property Name: | Multiple Resources of N. 3rd St. - Brewers' Hill |
| Additional Information: | ARCHITECTURAL STATEMENT: The Geiger building is a two-story brick masonry warehouse building with both Romanesque and and German Renaissance features. It is a long, narrow building with the gable end facing Vine Street. The gable end wall extends above the roof to form a stepped parapet. The building is built on a coursed limestone base with a heavy stone watertable, above which is brick masonry. The front elevation is divided vertically into three bays which are created by pilasters running the full height of the building and trimmed by heavy capstones. The center bay has a large first floor opening with double doors. It has a low segmental arch over it; however, most of the load is taken by a taller round arch above it. Windows above this are paired on the second floor and in the attic, which is also a round arch opining. The narrow bays on each side are each a single opening wide, that on the left ground floor being a door. These bays in the gable end have recessed panels and stepped parapet, imparting the Flemish character the building displays. Window openings on the sides are tall, segmental arch openings. (MI 34/21). SIGNIFICANCE: This structure, locally known as the Geiger Horseradish Factory, is architecturally significant as an important example of the Romanesque Revival as manifest in a small commercial building. What further distinguishes its architectural significance is the stepped parapet gable which imparts a German Renaissance flavor unique to Milwaukee's development and heritage. The structure exhibits excellent integrity with the remodeling of the south window into a door as the only major change to the exterior. The interior has retained its original plan and finish which is non-descript load-bearing walls and timber support members. HISTORICAL STATEMENT: This structure was built probably as a grocery warehouse for Frederick Ketter. As evidenced by the Sanborn Fire Insurance Maps, it was used as this until about 1926. In the 1920s and 1930s there were a succession of uses which included a junk shop, ornamental plaster studio, flax seed warehouse and store equipment company. Walter Geiger purchased the property in 1926 when it was still a grocery warehouse and leased it to the above successive businesses. From 1936 to 1945, Geiger operated his horseradish and honey bottling plant here. The building has long been associated with Geiger and a plaque emblazened with "Walter Geiger Horseradish Factory" remains above the center entrance. Geiger sold the property in 1947 and it has been in continuous use with light manufacturing. It also housed a cooperage at one time. This building is also part of the North Third Street Historic District (listed: 8/2/1984). Locally designated: 11/12/1985. |
|---|---|
| Bibliographic References: | Tax Program. BUILT IN MILWAUKEE, LANDSCAPE RESEARCH, P. 149. City Directory, 1868-69. MILWAUKEE ETHNIC COMMERCIAL AND PUBLIC BUILDINGS TOUR, CITY OF MILWAUKEE DEPARTMENT OF CITY DEVELOPMENT, SEPTEMBER 1994. 1894 Sanborn map. Western Brewer trade magazine from 1909. "Ghost" sign. |
| Wisconsin Architecture and History Inventory, State Historic Preservation Office, Wisconsin Historical Society, Madison, Wisconsin |





