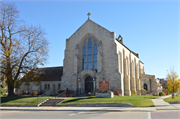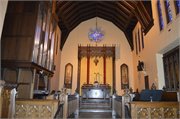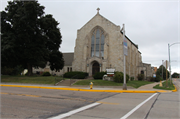Property Record
320 OAK ST
Architecture and History Inventory
| Historic Name: | St. John the Evangelist Episcopal Church |
|---|---|
| Other Name: | St. John's Episcopal Church |
| Contributing: | |
| Reference Number: | 16742 |
| Location (Address): | 320 OAK ST |
|---|---|
| County: | Wood |
| City: | Wisconsin Rapids |
| Township/Village: | |
| Unincorporated Community: | |
| Town: | |
| Range: | |
| Direction: | |
| Section: | |
| Quarter Section: | |
| Quarter/Quarter Section: |
| Year Built: | 1930 |
|---|---|
| Additions: | 1957 |
| Survey Date: | 199520152024 |
| Historic Use: | house of worship |
| Architectural Style: | Early Gothic Revival |
| Structural System: | Stone |
| Wall Material: | Limestone |
| Architect: | Krasin Brothers Contractors; John L. Tilton; Donn Hougan-1957 |
| Other Buildings On Site: | |
| Demolished?: | No |
| Demolished Date: |
| National/State Register Listing Name: | Not listed |
|---|---|
| National Register Listing Date: | |
| State Register Listing Date: |
| Additional Information: | A 'site file' exists for this property. It contains additional information such as correspondence, newspaper clippings, or historical information. It is a public record and may be viewed in person at the Wisconsin Historical Society, State Historic Preservation Office. 2015-St. John’s Episcopal Church encompasses one city block on the northeast side of E. Grand Ave. between 3rd and 4th Streets North. Aside from the church, the parcel includes minimally landscaped grounds fronting 3rd Street South, a large asphalt parking lot, and a modern sign near the southwest corner of the block. A c.1930 sign set in an ashlar stone planter with wrought-iron details is located at the northwest corner of the building near the main entrance on the front (northwest) facade. The church was designed by Chicago architect John N. Tilton. Construction was completed in January 1930 (1). It has an irregular L-shaped plan comprised of an upright church portion fronting 3rd Street, a 1957 one-story memorial hall addition that extends from the northeast corner parallel to 3rd Street, and a c.1950 porte cochere addition located at the rear (southeast) of the hall (2). The building rests on a concrete foundation, is clad in ashlar stone veneer with cut stone accents, and has a gable roof covered with asphalt shingles. The church displays decorative details reminiscent of the Neogothic Revival architectural style, such as paired, narrow, arched, stained-glass windows, some of which extend into the gable ends; a simple parapet with stone coping; and decorative buttresses. Additionally, the church features a decorative stone cross placed on the parapet fronting 3rd Street and a copper bell mounted on the roofline. Aside from the modern entrance doors located at the porte cochere, the church is accessed by a series of concrete steps that lead to a recessed entryway with the original wood door on the front facade and another recessed entry located on the side (southwest) elevation. Remaining windows on the hall are original, fixed, multi-light with stone surrounds. The original St. John's Church, which was located on the west side of the river, was destroyed by fire in 1928. The parcel the current church is located on was donated to the congregation by Mr. and Mrs. Issac Witter. The contract for the new building was let in July 1929 to Krasin Bros. of Marshfield for $39,315. According to records, the church was designed in the "English Perpendicular Gothic" style and featured Bohemian glass windows and carved oak Stations of the Cross on its interior (3). A review of an architect’s sketch for the proposed Memorial Hall and parish house suggest the original plan was not fully realized. The parish house was constructed at a different location and it appears that the hall was extended further east on the parcel to utilize land that had been set aside for the house. Access to the interior space was not obtained during the site visit because the church was locked. 2017- "St. John's is sited on one city block on the northeast side of E. Grand Avenue between 3rd and 4th Streets N. The building consists of a 1930 front-gable church fronting 3'd Street N., a 1957 one-story Memorial Hall addition that extends from the northeast corner parallel to 3'd Street N., and a c.1990 porte cochere addition located at the rear (southeast) of the hall. Aside from the church, the property includes minimally landscaped grounds along 3'd Street N., a large asphalt parking lot at the southeast end of the block, and a modern sign near the southwest corner of the block. A c.1930 sign set in an ashlar stone planter with wrought-iron details is located at the northwest corner of the building near the main entrance on the front (northwest) facade. A sidewalk encircles the entire property and two memorial benches are located southeast of the church: one faces E. Grand Avenue and the other faces 41h Street South. Church, 1930 The church, built in 1930, is a two-story front gable, Neogothic Revival church with its long axis oriented northwest-southeast. The walls are clad in random ashlar limestone veneer with dressed stone accents and the steeply pitched roof is covered in asphalt shingles with copper gutters. The gable ends have stone parapets with stone coping, and the front (northwest) parapet features a decorative ringed stone cross. Additionally, the church features a bell-gable with a bronze bell mounted on the roofline. Massing consists of an irregular rectangular plan, with a one-story side chapel projecting on the southwest side. The large central nave features paired lancet clerestory windows with stained glass, separated by ornamental stone buttresses. The main entrance is centered on the front (northwest) facade and consists of a recessed Tudor-arch entry portal sheltered by a parapet gable and accessed by a series of concrete steps with metal handrails. The entrance contains the original wood door with decorative brass strap hinges. The entry portal displays ribbed archivolts and a tympanum bearing the inscription "St. John the Evangelist" is flanked by small carved pinnacles. Decorative lanterns flank the entrance, and a large, Tudor-arch, stained-glass window with stone tracery accents above the main entry is framed by decorative stone buttresses. The southwest (side) elevation features an original wood door with decorative brass strap hinges within an angled recessed entry. The southwest and northeast (side) elevations each feature paired, lancet, stained-glass, clerestory windows with cut stone surrounds, flanked by decorative stone buttresses. A one-story hyphen connecting the church to the adjacent Memorial Hall extends from the northeast (side) elevation. A porte cochere addition is nestled between the northeast elevation and Memorial Hall. The rear (southeast) elevation features a small quatrefoil stained-glass window with stone tracery and ornamental stone buttresses at the corners. Interior The paired main doors on the front facade open into a small narthex. A small office is located at the northwest corner that features windows looking into the nave. A pair of wood panel and multi-light doors open into the sanctuary at the northwest end of the nave. The northwest side of the narthex features oak paneling with trefoil details and an alcove west of the doors features a carved oak statue of Christ surrounded by several children. The nave is oriented northwest-southeast, and features a vaulted gable ceiling with tongue-and-groove wood paneling and carved heavy timber king-post trusses with decorative painted details. The nave is illuminated by pendant lanterns with decorative ironwork and pendants. The rough plaster walls are lined with the Stations of the Cross, carved out of oak by Florentine artist Giovanni Massini, who also created the rood crucifix, and statues of St. John, the Virgin Mary, angels, and Christ with children. The walls are lined with paired stained-glass windows that were executed by Conrad Schmidt studios of Milwaukee featuring Bohemian glass. The windows are numbered one to 16 and each depicts a biblical story. The memorial windows each have a bronze plaque underneath denoting the subject benefactor. The sanctuary floors are terrazzo, patterned with geometric shapes and medallions marking the center aisle. A Tudor-arch marks the transition between the nave and chancel, and above the chancel is a gambrel ceiling with painted rafters and tongue-and-groove wood paneling. The archway features a large rood beam with decorative stenciling that reads "Sanctus, Sanctus, Sanctus" (Holy, Holy, Holy). Statues of the Virgin Mary and St. John flank the rood cross. The choir, which features a decorative screen behind paneled oak pews, is located along the southwest wall and the organ on the northeast wall. The floor-to-ceiling height instrument features vertical pipes in oak panel cabinetry with decorative wood tracery. On either side of the chancel, doorways beneath praying angel statues lead to smaller rooms; a vestibule to an auxiliary chapel is located on the southwest, and a vestibule connecting to the Mission Hall is on the northeast. A paneled oak altar is located at the southeast side of the chancel, and an oak communion rail in front of the altar features a trefoil balustrade. An octagonal oak-paneled pulpit is located to the left of the altar. A reredos above the altar features extravagantly carved wood tracery with pinnacles and pendants, and a quatrefoil stained-glass window is located in the gable end. The auxiliary chapel shares the same orientation as the sanctuary and its smaller scale provides an intimate worship space. The shed roof features tongue and groove wood paneling with exposed beams, and the walls are unadorned except for an elaborately carved corner niche featuring a statue that appears to be St. Cecelia. Paired, rectangular, stained-glass windows line the southwest wall. An oak-paneled altar features scroll cutwork and the inscription "Sanctus," and the oak communion rail also features scroll cutwork. A small vestibule connecting the auxiliary chapel to the chancel provides exterior access via an arched wood door. The triangular-shaped room has a tongue-and-groove wood paneled ceiling with exposed beams and a terrazzo floor. Memorial Hall, 1957 Constructed in 1957, a parish hall that was dedicated as Memorial Hall rests on a concrete foundation set perpendicular to the church, forming an ell. Designed to complement the church, the hall displays decorative details of the Neogothic Revival architectural style, including paired multi-light windows with stone surrounds, a simple parapet with stone coping, and decorative pilasters that mimic buttresses. The hall is clad in ashlar stone veneer and features a gable roof covered in asphalt shingles. A stone chimney rises from the southeast corner. The front facade features a pair of wood entry doors that open onto a concrete terrace. The northeast (side) elevation features triple, fixed, multi-light windows with stone surrounds flanked by decorative stone buttresses and a one-over-one, double-hung sash window in the gable end. Smaller triple windows with stone surrounds provide light to the basement level and a secondary entrance is located at the northeast corner. The hall is connected to the church by a one-story hyphen, which is also clad in ashlar stone veneer. The hyphen has an original wood door with decorative brass strap hinges set within a recessed entry on the front facade. Constructed c.1990, a porte cochere addition on the rear elevation is located between the church and Memorial Hall. The porte cochere features a gable roof covered in asphalt shingles with a simple cross set in the stuccoed gable end. Two stone-clad columns on a concrete base support the roof. A modern entrance features double automatic sliding glass doors and plate glass windows in metal frames. Interior Memorial Hall houses a multi-purpose fellowship hall and a kitchen on the first floor, with office space, Sunday school, and choir rooms located at basement level. The interior space has a vaulted and steeply pitched ceiling supported by arched laminated beams. The walls are clad in wood paneling painted white and the floor is covered in linoleum square tiles. In addition to the paired, fixed, multi-light windows, pendant lights illuminate the interior space. An elevated wooden stage at the southwest end has wood railings, and storage spaces are located underneath the stage and in an adjoining choir robe closet. A kitchen at the northeast end features a pass-through counter. The kitchen retains many elements original to the space, such as the laminate cabinetry and general plan, while appliances and select elements were updated c.2007. A loft above the kitchen is accessed via stairs at the northwest corner. The rooms at basement level were not accessed at the time of the site visit. Integrity St. John's retains a high degree of integrity. The only exterior alteration to the church building is the addition of the c.1990 porte cochere and entrance on the southeast (rear) elevation between the church and Memorial Hall. The porte cochere features compatible materials and is located on the rear elevation, where it is not visible from the front facade facing 3rct Street N. The interior of the church also retains a high degree of integrity. With the exception of the relocation of the organ when it was replaced, the floor plan and arrangement of spaces are virtually unchanged. Most rooms retain original woodwork, fixtures, and finishes, and the interior of the sanctuary is virtually identical to its appearance in 1930. The site has evolved to meet the changing needs of the congregation, and as such, an earlier residence repurposed by the congregation as a rectory was subsequently removed in 1973. This building pre-dated the church and its removal, along with the port cochere and internal renovations, do not detract from the church's integrity or affect its ability to convey its significance as an example of Neogothic Revival church architecture." -"St. John the Evangelist Episcopal Church", WisDOT#6999-07-19, Prepared by Mead & Hunt, Inc. (Sebastian Renfield), (2017). |
|---|---|
| Bibliographic References: | Wisconsin Rapids Daily Tribune, 7/29/1989. 2015 (1) “St. John’s Marks Anniversaries: Episcopal Church ‘Across From P.O.’ Started Over a Century Ago in Centrailia,” Daily Tribune, July 29, 1989. (2) “St. John’s Episcopal Church, Wisconsin Rapids, Wisconsin 1879-1983,” Histories and Directories of Wood County Wisconsin (and area) Churches: Episcopal, Evangelical Free, Faith Reformed, Lutheran, Vol. 8, available at McMillan Memorial Library, Wisconsin Rapids, Wis. (3) “St. John’s Marks Anniversaries: Episcopal Church ‘Across From P.O.’ Started Over a Century Ago in Centrailia.” |
| Wisconsin Architecture and History Inventory, State Historic Preservation Office, Wisconsin Historical Society, Madison, Wisconsin |





