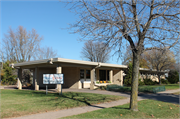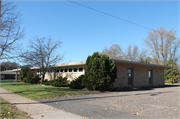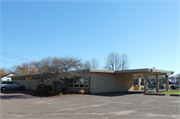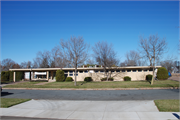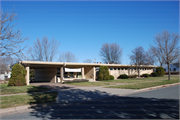Property Record
1620 OHM ST
Architecture and History Inventory
| Historic Name: | DOCTORS BUILDING |
|---|---|
| Other Name: | EAU CLAIRE MUSIC SCHOOL |
| Contributing: | |
| Reference Number: | 167261 |
| Location (Address): | 1620 OHM ST |
|---|---|
| County: | Eau Claire |
| City: | Eau Claire |
| Township/Village: | |
| Unincorporated Community: | |
| Town: | |
| Range: | |
| Direction: | |
| Section: | |
| Quarter Section: | |
| Quarter/Quarter Section: |
| Year Built: | 1960 |
|---|---|
| Additions: | |
| Survey Date: | 20092015 |
| Historic Use: | small office building |
| Architectural Style: | Contemporary |
| Structural System: | |
| Wall Material: | Brick |
| Architect: | |
| Other Buildings On Site: | |
| Demolished?: | No |
| Demolished Date: |
| National/State Register Listing Name: | Not listed |
|---|---|
| National Register Listing Date: | |
| State Register Listing Date: |
| Additional Information: | CITY DIRECTORIES AND ASSESSORS RECORDS SHOW THAT THIS BUILDING WAS BUILT IN 1960. THE BUILDING CONTAINED TWO DOCTOR'S OFFICES AND THE EAST SIDE DRUG STORE. (2015) The Doctor’s Building is one story and clad in light-colored brick. The long, linear building is comprised of three rectangular masses: the long main block of the building, a shorter and narrower secondary block, and an even narrower open-air porte cochere with slender brick roof supports. Each block is aligned along the front, south façade with the differences in width causing the rear façade of the building to step back at each block. The entire building is covered by a continuous flat roof with wide overhanging eaves, which forms a covered entry “porch” on the south recessed face of the secondary block, with a ramp up from the porte cochere and narrow built-in brick planter. Windows are located solely on the long north and south façades. The main block contains a continuous band of sixteen small, rectangular fixed wood windows situated at the top of the wall directly beneath the eaves; a second matching window is paired below each of the the westernmost four windows on the south façade. The secondary block contains a continuous band of five fixed wood windows of the same width as those on the main block paired above a lower, short awning window. The secondary block’s south façade features a non-historic fully glazed metal storefront door and sidelight separated by a slender brick column from a band of three similar fixed and awning window pairs. The building’s interior has been heavily altered through the years, including new flooring, suspended ceilings, light fixtures, interior doors and windows, wood trim, base boards, and chair rail. It is believed that the room configuration, small exam rooms on the exterior side of two corridors separated by two large central rooms, has changed little over time - with the original large waiting room comprising the full interior of the secondary block partitioned into a recital hall and the original reception and office reconfigured into a new entrance lobby. This building opened in 1961 as the Doctor’s Building, containing the medical offices of Dr. Karl Walter, Dr. Patrick Finucane, Dr. Bright Larkin, and Dr. Richard Ostenso as well as the Pharmacy Drugs store. The building remained occupied by medical tenants through the 1980s. In 1992, the building became the law office of Kelly & Ryberg, Attorneys. Since 2009, the building has housed the Eau Claire Music School, at which time it is believed a large amount of the interior alterations were completed. |
|---|---|
| Bibliographic References: | CITY OF EAU CLAIRE CITY DIRECTORIES. CITY OF EAU CLAIRE ASSESSORS RECORDS. |
| Wisconsin Architecture and History Inventory, State Historic Preservation Office, Wisconsin Historical Society, Madison, Wisconsin |

