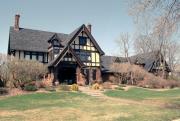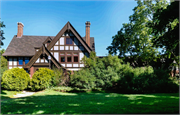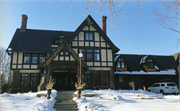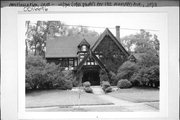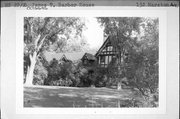Property Record
132 MARSTON AVE
Architecture and History Inventory
| Historic Name: | JAMES BARBER HOUSE |
|---|---|
| Other Name: | |
| Contributing: | |
| Reference Number: | 16696 |
| Location (Address): | 132 MARSTON AVE |
|---|---|
| County: | Eau Claire |
| City: | Eau Claire |
| Township/Village: | |
| Unincorporated Community: | |
| Town: | |
| Range: | |
| Direction: | |
| Section: | |
| Quarter Section: | |
| Quarter/Quarter Section: |
| Year Built: | 1904 |
|---|---|
| Additions: | 1926 |
| Survey Date: | 1981 |
| Historic Use: | house |
| Architectural Style: | English Revival Styles |
| Structural System: | |
| Wall Material: | Brick |
| Architect: | HARRY WILD JONES |
| Other Buildings On Site: | |
| Demolished?: | No |
| Demolished Date: |
| National/State Register Listing Name: | Barber, James, House |
|---|---|
| National Register Listing Date: | 1/28/1983 |
| State Register Listing Date: | 1/1/1989 |
| National Register Multiple Property Name: | Multiple Resources of Eau Claire |
| Additional Information: | A 'site file' exists for this property. It contains additional information such as correspondence, newspaper clippings, or historical information. It is a public record and may be viewed in person at the Wisconsin Historical Society, State Historic Preservation Office. The vine-covered James Barber house is located on a spacious acre lot filled with vegetation which enhances the medievally-inspired composition. The walk leading to the house and the front sidewalk are fashioned of brick pavers. The three story main block of the house - it is roughly rectangular in shape - is covered by a steeply pitched gable roof. Three massive corbelled brick chimneys break from the roof's surface. Extending east from the brick and stucco block is a one and a half story wing connecting the dwelling with the carriage house. An open passage adjacent to the carriage house is included within the extension. The building's facade is dominated by two major gables, the larger gable encompassing its smaller counterpart which shelters the main entrance. Both of these gables, as well as those capping the dwelling, its dormers, and the carriage house, are bordered with bargeboards, which, with the exception of the entrance porch gable, are unornamented. Prominent pednants mark each of these gable peaks. The entrance gable is the building's most striking feature for its bargeboard is characterized by superbly crafted detail. According to the home's present owners, the fruit and leaf design, which covers the entire bargeboard, was the work of a local carpenter. Below the bargeboards, the gable includes two small windows outlined by the half timbering which is featured on all of the building's stuccoed surfaces. (Stucco covers the upper two thirds of the main block of the building. It is likewise visible on the dormers of the extending wing and the top half of the gabled carriage house. Brick covers the lower portion of the house.) The entry is accented by a transom and sidelights made of small panes of leaded glass. These same small panes are also used in five larger openings located on the east elevation, just south of the extending wing. Lighting the stairway to the second floor, the five openings are arranged in a stepped sequence. The building's other openings are multi-paned (the most common form being eight panes over a large single pane) and often grouped. A single dormer (it lights the third floor ballroom) marks the main facade, while two dormers, each containing paired openings, are located on the wing. The carriage house, too, features a dormer (it is located on the east side) in addition to stone lintels and sills accenting its lower windows. The carriage house (now garage) entrance is on the north. The interior of the Barber residence features an oval dining room lighted by wall-mounted Tiffany lamps. The living room and adjoining music room (no longer used as such) fills the west side of the home. An enclosed sun porch extends form the music room. To the right of the main entrance are a library, a hallway to the kitchen, and the stairway to the second floor where four bedrooms and a bath are located. The library is distinguished by an Italian marble fireplace. Oak wainscoting characterizes the foyer area and the living room. The woodwork throughout the house reflects the high standards of a fine carpenter. The James Barber house, designed by Minneapolis architect, Harry Wild Jones, for one of the city's prominent lumberman, provides Eau Claire's finest example of Tudor Revival architecture. Merged with its own carriage house, the brick and stucco residence is characterized by decorative half timbering, steeply pitched gable roofs, and bargeboards, the most significant of which is ornamented with exquisitely carved detail. The dwelling, located in the city's Third Ward neighborhood, is one of the few noteworthy examples of period revival architecture in the city (Another residence is the Orlando Brice house, 120 Marston Avenue, 2P/22, an illustration of the Georgian Revival style. Other revival designs are contributing structures in the Third Ward Historic District.) and is distinguished for the quality of its design and craftsmanship. Harry Wild Jones was born in Minnesota in 1859. He attended first Brown University and later the Massachusetts Institute of Technology from 1880 to 1882. In 1884, Jones returned to Minnesota, settling in Menneapolis where he organized his own office in 1885. According to architectural historian, Donald Torbert, Jones was a "successful, and fashionable architect from the time his practice was established until the third decade of the twentieth century". Moreover, Jones was a member of the American Institute of Architects, a director of the Minnesota State Art Society, and an instructor in architecture at the University of Minnesota. Jones died in Minneapolis in 1935. The James Barber house is historically significant for its association with a locally prominent lumber baron, James Barber. Barber, a native of Massachusetts who settled in Eau Claire in 1886, served as president of the Northwestern Lumber Company, one of the leading lumber producers in the region. Distinguished primarily for his lumber affiliation, Barber represents that group of eminently successful lumbermen who, in cities like Eau Claire, dominated the community's economic structure. "Lumber baron", the title given to these successful entrepreneurs, implies the power and prestige that accompanied the individual. In Eau Claire, where few remnants of the lumber industry and its owners remain, the Barber house has been identified as one of two residences (The other is the John S. Owen house, 907 Porter Avenue, 2P/8) that have been associated with men recognized as lumber barons. Born in 1847, Barber moved west in 1871 settling in Hannibal, Missouri, a Mississippi River town, where he was employed by his uncle as a book-keeper. In 1875, he acquired a similar position in the Northwestern Lumber Company office located in Hannibal. Advancing rapidly, Barber was named assistant secretary, then treasurer, and in 1887 vice president following a moved to the company's headquarters in Eau Claire. Barber assumed the position of president in 1904. The Northwestern Lumber Company, the successor of the firms, Porter, Moon & Company and the S.T. McKnight Company, was organized in 1873. Centered in Eau Claire, the firm originally operated mills ar Porterville and at Stanley, Wisconsin. A consistent producer of lumber, the Northwestern Company produced, on average, thirty eight million board feet of lumber per year during the twenty year period, 1883 to 1903. In 1893 the company purchased the former Eau Claire Lumber Company from Frederick Weyerhaeuser's company, the Mississippi River Logging Company. The two mills (they were located on the Eau Claire River) included in the transaction had a capacity of 35,000,000 feet of lumber; 6,000,000 of lath; and 2,000,000 feet of logs and the remaining timber on the Eau Claire River. The Northwestern Company also had mills at Gile and Sterling, Wisconsin, bringing the total number of mills controlled by the company to seven. Despite the company's expansion, the limitations of a dwindling timber supply were already apparent by the turn of the century. In recognition of this fact, the company made adjustments. In 1902-03 a railroad, the Stanley, Merrill & Phillip road, initially constructed as a logging railway, was converted to passenger use. James Barber was listed as the railroad's treasurer. At the same time the American Colonization Company was organized (James Barber, president) to encourage settlement on the extensive cut-over lands owned by the company in Chippewa and Taylor counties. The company also made new investments which included an interest in the Linderman Box and Veneer Company located in Eau Claire on land owned by the Northwestern and in the Weyerhaeuser Timber Company in Tacoma, Washington. Mill closings, too, were among the adjustments. By 1907, all but the small Stanley mill had ended operations. Barber, who remained as president of the Northwestern Lumber Company until his death in 1926, was at the center of these changes. He augmented his position within the rapidly diversifying company with others in the industrial and banking realms. For example, he was a director of Eau Claire's National Bank and of the National Electric Manufacturing Company. Beyond these labors, he served for a number of years as president of the Eau Claire County Historical Society. SEE DRUMMOND FILE. ALSO LISTED IN THIRD WARD HISTORIC DISTRICT (EXPANSION) 2016- "This brick and stucco residence is characterized by decorative half timbering, steeply pitched gable roofs and bargeboards, the most significant of which is ornamented with exquisitely carved detail. Fashionable Minneapolis architect Harry Wild Jones designed this residence. James Barber was a prominent lumber baron who settled in Eau Claire in 1886. He was president of the Northwestern Lumber Company until his death in 1926. On average, Northwestern Lumber produced 38 million board feet of lumber each year between 1883 and 1903. As the timber supply dwindled, the company made adjustments, converting its logging railroad for passenger use, establishing the American Colonization Company to encourage settlement of its cutover lands and securing an interest in the Linderman Box and Veneer Company. Barber was alson a director of Eau Claire's National Bank and the National Electric Manufacturing Company and president of the Eau Claire County Historical Society." -"Eau Claire Landmarks: Designated Historic Properties in Eau Claire, Wisconsin", Eau Claire Landmarks Commission, P.O. Box 5148, 2016. |
|---|---|
| Bibliographic References: | (A) Plans in possession of current owener, Francis Wilcox. (B) 1905 Eau Claire City Directory. (C) History of Eau Claire County, 1914, p. 644. (D) Tobert, D. 1951. "Minneapolis Architecture and Architects, 1848-1908." PhD. University of Minnesota, pp. 448-450. (E) Barland, L. 1965. The Rivers Flow On, p. 336. (F) Smith, J. 1967. "The Movements for Diversified Industry in Eau Claire, Wisconsin, 1879-1907: Boosterism and Urban Development in a Declining Lumber Town." MA, University of Wisconsin, pp. 187-188. (G) HARRY WILD JONES, READER'S GUIDE 1970S. (H) SELF-GUIDED TOUR OF THE SAWDUST CITY, 1977. Eau Claire Landmarks booklet published by the Landmarks Commission in 2002. |
| Wisconsin Architecture and History Inventory, State Historic Preservation Office, Wisconsin Historical Society, Madison, Wisconsin |

