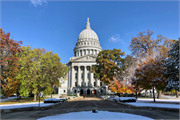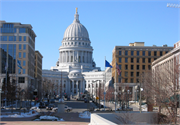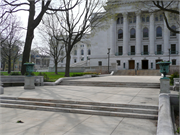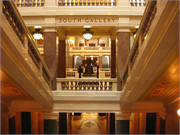| Additional Information: | A 'site file' exists for this property. It contains additional information such as correspondence, newspaper clippings, or historical information. It is a public record and may be viewed in person at the Wisconsin Historical Society, State Historic Preservation Office.
Dates of construction: 1906-1917.
The Wisconsin State Capitol sits in the center of the Capitol Park, located atop a hilltop on an isthmus formed by lakes Monona and Mendota. The nine and one-half acre landscaped grounds forming the square remains at the center of the original historic plat of Madison, designed in 1836 by James Duane Doty and surveyor J.V. Suydam. The current, granite faced, Beaux-Arts style building is the third on the site, and the fourth capitol building of Wisconsin.
After the second Madison capitol building burned in 1903, various plans were explored for the Capitol. In 1905, the Capitol Commission established a program for the new building, requiring that it be in the form of a cross, with the four equal wings of the building radiating to the corners of the square. The prominent New York firm of George B. Post and Sons was awarded the contract for the building's design. In 1906 ground was broken for the construction of the West Wing. Construction was carried out in five phases over eleven years; the massive dome crowning the building was completed in 1915 and the building itself was finished in 1917.
The building is noted for its decorative program. Sculptural groupings are found at each of the four wings and at the level of the dome. Nationally prominent artists worked on various decorative features of the building. Atop the dome's lantern is "Wisconsin," a gilded bronze statue by sculptor Daniel Chester French, who is best known for the gigantic seated figure of Abraham Lincoln in the Lincoln Memorial in Washington. The interior is enriched with a variety of marble and granite finishes. The interior of the dome was painted by Edwin Bashfield and the wall areas supporting the dome are decorated with mosaic panels executed by muralist and painter Kenyon Cox. Principal rooms and chambers throughout the building are also elaborately decorated.
The capitol’s exterior is a grandiose symmetrical composition constructed entirely of white Bethel granite from Vermont, selected for its durability and color. The ground story, rusticated with deep horizontal grooves, as well as the colossal columns, enriched moldings and elaborately framed windows, set-back attic story, and monumental statuary, are all hallmarks of Beaux-Arts Classicism. The four wings terminate in porticoes composed of exuberant Corinthian columns supporting triangular pediments. The pediments’ tympana feature statuary groups created by some of the leading American architectural sculptors of the day, including Karl Bitter, Adolph Weinman, and Attilio Piccirilli.
Despite all of this ornamentation, it is the great dome that dominates the exterior. It actually consists of an inner and an outer dome. The outer dome, clad in eight-inch-thick granite blocks, terminates in a slender lantern, which supports a female allegorical statue, "Wisconsin," created in gold-leafed bronze by Daniel Chester French in 1912. The inner or ceiling dome is visible from inside the rotunda. Look straight up to see the splendid polychromatic ceiling, a shallow concave surface with deeply recessed panels or coffers. Edwin Blashfield painted a mural of the "Resources of Wisconsin" to highlight the dome’s oculus.
The rotunda rises over twenty stories and has a diameter of about 80 feet. Around its perimeter, four immense arches, supported by marble Corinthian pilasters, open onto vaulted stair halls. Kenyon Cox decorated the pendentives connecting the arches with glass mosaic panels. Above the arches is the visitor's gallery and the colonnaded cylindrical drum, which carries the dome.
Post segregated the interior into private and public spaces, distinguished by changes in scale, materials, and decoration. Public spaces dazzle the eye with such rich materials as granite, French and Italian marble, terracotta, colored glass, gold leaf, decorative panels, and artwork. Blashfield painted nineteen murals in the west wing’s Assembly chamber; Cox created three murals in the south wing’s Senate chamber; and Albert Herter painted four murals for the Supreme Court chamber, in the east wing. All three spaces are two stories high, surmounted by colored-glass skylights. The Assembly chamber is crowned by a shallow dome, an ancient form meant to suggest the dignity of the activities carried on there.
In addition to its significance as a fine example of the Beaux-Arts style and as a work of architect George Post, the Wisconsin State Capitol has important associations with the Progressive Movement in the early decades of the twentieth century. Governor Phillip La Follette's contributions to social reform include model legislation for unemployment compensation and for an increased governmental role in economic planning. The capitol building was also the home of the Legislative Reference Library, an outgrowth of the "Wisconsin Idea," the concept that knowledge gathered by the research efforts of university faculty should be utilized to improve the lives of the citizens of the state.
The plan of the building, which provides access from the four corners of the Capitol Square, combined with the decorative program of the building, which celebrates good government, gives architectural form to Wisconsin's governmental ideals. The building continues to serve the three branches of government and is open to the public.
SEE SOS! FILES AT THE NATIONAL MUSEUM OF AMERICAN ART IN WASHINGTON, D.C. FOR MORE SCULPTURE INFORMATION.
August Kutzbock was the architect for the extension of the first capitol in Madison from 1855-1868. The contractor from 6/30/1858-12/1/1861 for the east wing of the old capitol was John Bycraft. The contractor from 6/30/1861-9/30/1863 for the west wing of the old capitol was Harvey Moxley. The contractor on 6/30/1863 for the construction of the north wing of the old capitol was James Livsey. The contractor from 12/31/1864-1/1866 for the south wing of the old capitol was William Goodnow.
Designated a National Historic Landmark on 1/3/2001.
City of Madison, Wisconsin Underrepresented Communities Historic Resource Survey Report:
Attempts to pass a bill in the Wisconsin legislature to protect the rights of members of the LGBTQ community began as early as 1967 and 1971, when Representative Lloyd Barabee of Milwaukee first introduced bills to the Wisconsin State Assembly that would decriminalize homosexuality and protect gays and lesbians from job discrimination, respectively. After his election in 1974, David Clarenbach of Madison advocated for LGBTQ rights in the State Assembly. Clarenbach helped craft, advance, and ultimately pass two pieces of state legislation that dramatically improved the civil liberties of LGBTQ people in Wisconsin. The Wisconsin Gay Rights Bill, Chapter 112 of 1981 Wisconsin Law, was introduced as Assembly Bill 70 by Representatives Clarenbach, Leopold, Coggs, Ulichny, and Becker in 1981 and signed into law in February of 1982 by Governor Lee S. Dreyfus prohibited discrimination in employment, housing, and public accommodations on the basis of sexual orientation. It was the first such state legislation in the country. Clarenbach also undertook the majority of the legislative work that culminated in the passage of the Wisconsin Consenting Adults Bill in May of 1983. That legislation decriminalized cohabitation, fornication (sex outside of marriage), and homosexual behavior between consenting adults in Wisconsin. For more information on David Clarenbach, please see the previous section of this chapter.
Since that time, additional state policies and judicial decisions have enacted to protect the rights of members of the LGBTQ community. In 2014, United States District Court Judge Barbara Crabb struck down the state’s constitutional ban on same-sex marriage. It was upheld on appeal. Then, in 2015, the Supreme Court of the United States decided Obergefell v. Hodges, a case that granted marriage equality to LGBTQ people nationwide. While there are no state laws against discrimination based on gender identity, in January 2019, Governor Tony Evers issued an executive order prohibiting gender identity discrimination in government employment. |
|---|
| Bibliographic References: | WISCONSIN STATE JOURNAL 6/19/1996.
MARSHFIELD NEWS HERALD 8/17/1996.
The Capital Times 11/28/1997.
Wisconsin State Journal 1/31/1998.
The Capital Times 10/20/1998.
Green Bay Press Gazette 9/13/1999.
Florence Mining News 6/14/2000.
Architectural Review, vol. XII, No. 9, Sept. 1905, p. 177.
Architectural Record, vol. XLII, Sept. 1917, pp. 194-233.
Engineering News 8/28/1913.
The Capital Times 1/13/2001, p. 8A.
Shawano Leader 1/11/2001.
Green Bay Press Gazette 1/17/2001.
Milwaukee Journal Sentinel 1/11/2001.
Buildings of Wisconsin manuscript.
Sandstone and Buffalo Robes: Madison's historic buildings, third edition, 1975.
Madison's Pioneer Buildings: A Downtown Walking Tour, 1987.
Perrin, Richard W. E., Historic Wisconsin Architecture, First Revised Edition (Milwaukee, 1976).
A Celebration of Architecture: Wisconsin Society of Architects Tour of Significant Architecture, 1979. |
|---|





