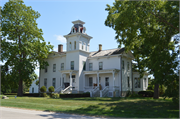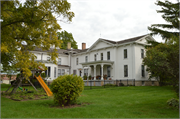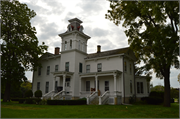Property Record
506 E PIONEER RD
Architecture and History Inventory
| Historic Name: | Stanchfield, George King, House/Stanchfield, S.B, House |
|---|---|
| Other Name: | |
| Contributing: | |
| Reference Number: | 16626 |
| Location (Address): | 506 E PIONEER RD |
|---|---|
| County: | Fond du Lac |
| City: | Fond du Lac |
| Township/Village: | |
| Unincorporated Community: | |
| Town: | |
| Range: | |
| Direction: | |
| Section: | |
| Quarter Section: | |
| Quarter/Quarter Section: |
| Year Built: | 1876 |
|---|---|
| Additions: | |
| Survey Date: | 20102020 |
| Historic Use: | house |
| Architectural Style: | Italianate |
| Structural System: | |
| Wall Material: | Clapboard |
| Architect: | |
| Other Buildings On Site: | Y |
| Demolished?: | No |
| Demolished Date: |
| National/State Register Listing Name: | Not listed |
|---|---|
| National Register Listing Date: | |
| State Register Listing Date: |
| Additional Information: | A 'site file' exists for this property. It contains additional information such as correspondence, newspaper clippings, or historical information. It is a public record and may be viewed in person at the Wisconsin Historical Society, Division of Historic Preservation. Previously surveyed in 1988. 2010-2011 Intensive Survey Report Info: Featuring a three-story, Italianate-style tower along its primary elevation, this large, two-story house is sheathed with clapboard and rises from a stone foundation. The home's street-facing entry is within the three-story tower and is sheltered by an open, flat-roofed porch; a second entry is located to the wing that extends to the west and beneath a similar porch. Windows of the upper floor of the tower are round-arched examples with simple raised hoods. A large, hipped-roof block extends from the tower to the east and features symmetrically arranged double-hung sash windows along each floor of both its north and east-facing elevations, while a full pediment with an oculus window is centered along the roofline to the north and east. Beyond the northeast corner block is a slightly inset wing with a gabled roof; however, it features the same porch detailing and window arrangement. Finally, a gabled wing with a pedimented gable along its upper edge, as well as yet another period porch completes the house at its southeast corner. Paired, carved wooden brackets line the eave throughout the entire house. An 1898 photo of the house suggests that no significant exterior alterations have been made to the primary (north) elevation of the house. A native of New York, George K. Stanchfield came to Wisconsin in 1855 and built #28;a small frame house and barn#29; on what was then a 40-acre parcel. In addition to farming, Stanchfield served as chairman of the County Board of Supervisors for thirteen years. He passed away in 1881, with his wife Jane having preceded him in 1878. It is cited that #28;In 1876, the little frame-house, the home of the family during the pioneer days, was replaced by a large and commodious residence...#29; that was built by George's son Samuel (b. 1836). Large barns were also added to the property at that time. In 1863, Samuel married Ophelia Edgerton and they had three children: Gancelo (aka Jack), George H. and Bartley K. After serving a variety of local offices, in 1888 he was elected State Senator. Starting in 1886, he served as the Chair of the Republican County Committee and, after serving as treasurer of the Fond du Lac Agricultural Society for two years, he then served as president of the group between 1887 and 1889, which was reorganized as the Wisconsin Central Stock Growers' and Industrial Association. Samuel Stanchfield died in 1919. The property and home was, thereafter, maintained by George Stanchfield, who died in 1954. In 1973, the property was purchased by James & Joanne Schuster, who added a 24 x 26-foot wing for a family room and kitchen and a guest room was added on the second floor. Restoration efforts included plasterwork that was done by Orlandini Studios of Milwaukee, as well as woodwork done by W.A. Getzel. The house was listed as a local landmark in 1991. The subject house is a significantly large and seemingly intact example of the Italianate style of architecture. While a portion of the original house could be within the house today, the 1899 biographical sketch seems to indicate that this was all new construction as of 1876. While the architect of the home is unknown, its similarity to the nearby Galloway House, which is known to have been remodeled by Fond du Lac architect Thomas Green, suggests that this was also the product of Green's work. 2020 - No evidence of exterior alteration, see AHI 210501 for garage on property |
|---|---|
| Bibliographic References: | FOND DU LAC TALKING HOUSES AND HISTORIC PLACES BROCHURE, FOND DU LAC CONVENTION AND VISITORS BUREAU. A. City Directories for the City of fond du Lac, on file at the Fond du Lac Public Library, Fond du Lac, Wisconsin. B. Sanborn Perris Maps for the City of Fond du Lac, on file in the Archives of teh State Historical Society of Wisconsin, Madison, Wisconsin. C. Tax Rolls for the City of Fond du Lac, on file in the Area Research Center of the University of Wisconsin Oshkosh Library, Oshkosh, Wisconsin. D. Carol Cartwright, City of Fond du Lac Intensive Survey Report, Fond du Lac: City of Fond du Lac, 1992. Portrait and Biographical Album of Fond du Lac County, Wisconsin (Chicago: Acme Publishing Co., 1899), 634-35. Loren H. Osman, "Care and Hard Work Revive Classic Home," Milwaukee Journal, 5 April 1981, Part 7, Page 1-2. See 2010-2011 Intensive Survey Report for additional citations for the material found below. |
| Wisconsin Architecture and History Inventory, State Historic Preservation Office, Wisconsin Historical Society, Madison, Wisconsin |





