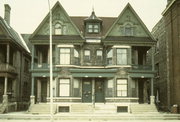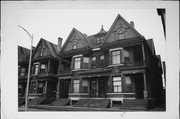Property Record
1716-1722 N Dr. William Finlayson St (AKA 1716-1722 N 5TH ST)
Architecture and History Inventory
| Historic Name: | William Steinmeyer Houses |
|---|---|
| Other Name: | Chancey Felmers Apartments |
| Contributing: | |
| Reference Number: | 16625 |
| Location (Address): | 1716-1722 N Dr. William Finlayson St (AKA 1716-1722 N 5TH ST) |
|---|---|
| County: | Milwaukee |
| City: | Milwaukee |
| Township/Village: | |
| Unincorporated Community: | |
| Town: | |
| Range: | |
| Direction: | |
| Section: | |
| Quarter Section: | |
| Quarter/Quarter Section: |
| Year Built: | 1895 |
|---|---|
| Additions: | |
| Survey Date: | 1982 |
| Historic Use: | apartment/condominium |
| Architectural Style: | Queen Anne |
| Structural System: | |
| Wall Material: | Brick |
| Architect: | C. R. Ringer |
| Other Buildings On Site: | |
| Demolished?: | No |
| Demolished Date: |
| National/State Register Listing Name: | Steinmeyer, William, House |
|---|---|
| National Register Listing Date: | 10/11/1984 |
| State Register Listing Date: | 1/1/1989 |
| National Register Multiple Property Name: | Multiple Resources of N. 3rd St. - Brewers' Hill |
| Additional Information: | To be demolished. Description: This building is identical to the nominated house at 1724-1730 N. Fifth Street. It is a four-plex, with two units on the first floor and two units on the second. Identity of the units is expressed by the two-story bays and corresponding gable above on each side of the west front elevation. The wide front stairs to the four entry doors also defines the arrangement of the separate apartements. The building is dark brick masonry veneer construction with frame roof gables. Each gable has a Palladian window with a wide curved head casting and a keystone detail at the center of the arch. The wall surfaces in the gable ends are wood shingle. Between the gables is a dormer with a segmental conical roof. The integrity of this building has been maintained with virtually no alterations to the exterior. The interior was unaccessible for inspection (MI 24/27, 28). Architectural Significance: This apartment building is designed like the one at 1724-1730 N. Fifth Street in the Queen Anne style and incorporates transitional Neo-Classical Revival elements common at the turn of the century. It is significant as a unique building of its type in the Brewers' Hill area: four-plex apartments designed in a residential manner, consistent with the surrounding single-family character of the neighborhood. Multiple-unit dwellings constructed to appear as a single residence are relatively rare in Milwaukee as well. Scattered examples can be seen on the City's near west side (Conrad Trimborn Apartments of 1897-98) at 1422 West Kilbourn Avenue, both by Crane and Barkhousen) and the City's east side (apartment building at 1718-20 East LaFayette of 1894 by Marshall and Ryder). The construction of such buildings was limited to the years 1895-1900 in Milwaukee. All are characterized by multiple gables, dormers and volumetric bays. Historical Statement: This building was designed by architect C. F. Ringer and built in 1895 by contractor Frisbys and Grospean. Ringer was very active in Milwaukee through the 1880's and into the 1890's. In 1881 he is ranked third in the dollar amount values of buildings under construction, in 1886 he is fourth. In other "Sentinel" listings he consistently appears among the names of the ten or twelve architects that were surveyed yearly. His productions emcompassed churches, residences, and small commercial buildings and factories throughout the east side, downtown and west side areas. His son continued in practice after him. The owner at the time of construction was William Steinmeyer. He was a wholesale grocer whose warehouse was in the alley behind the apartments. |
|---|---|
| Bibliographic References: | A. Tax Program. B. Building Permit. C. 1894 SanbornAtlas D. Historical file- William Steinmeyer. |
| Wisconsin Architecture and History Inventory, State Historic Preservation Office, Wisconsin Historical Society, Madison, Wisconsin |


