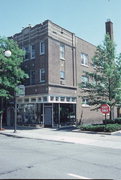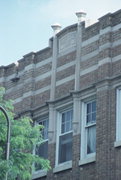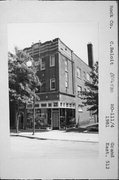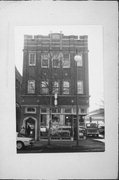Property Record
512 E GRAND AVE
Architecture and History Inventory
| Historic Name: | Rindfleisch Building (Floral) |
|---|---|
| Other Name: | Rindfleisch Flowers Building |
| Contributing: | |
| Reference Number: | 16580 |
| Location (Address): | 512 E GRAND AVE |
|---|---|
| County: | Rock |
| City: | Beloit |
| Township/Village: | |
| Unincorporated Community: | |
| Town: | |
| Range: | |
| Direction: | |
| Section: | |
| Quarter Section: | |
| Quarter/Quarter Section: |
| Year Built: | 1926 |
|---|---|
| Additions: | |
| Survey Date: | 1980 |
| Historic Use: | large retail building |
| Architectural Style: | Commercial Vernacular |
| Structural System: | |
| Wall Material: | Brick |
| Architect: | Rosman and Wierdsma |
| Other Buildings On Site: | |
| Demolished?: | No |
| Demolished Date: |
| National/State Register Listing Name: | Rindfleisch Building |
|---|---|
| National Register Listing Date: | 1/7/1983 |
| State Register Listing Date: | 1/1/1989 |
| National Register Multiple Property Name: | Multiple Resources of Beloit |
| Additional Information: | An architecturally significant example of the non-historical brick comemrcial structures which dominated Midwestern cities in the 1920's, the Rindfleisch building is characterized by brick piers, stone trim, a parapeted roofline, and a large plate glass storefront. Rising three tsories with attic, the second and third floor are united by brick piers which rise uninterrupted from the top of the first story to the parapet. A stone course articulates the top of the third story and stone capitals crown the piers. Above that, the parapet, with battlemented profile, is ornamented with horizontal stone courses and two finials. The first-story storefront is distinguished by its cutaway entry on the northwest corner and a Tudor arched doorway on the northeast. Above the plate glass are banded transom windows which are ornamented with thin cames. Above the first story is a stone course, and several stone diamond-shaped inlays punctuate the front facade. This building remains in its totally original, unaltered state and is in fact probably the least altered pre-1930 structure in all of downtown Beloit. |
|---|---|
| Bibliographic References: | (A) Beloit Tax Rolls, RCHS Archives. (B) Parapet plaque: "Rindfleisch/1926." |
| Wisconsin Architecture and History Inventory, State Historic Preservation Office, Wisconsin Historical Society, Madison, Wisconsin |




